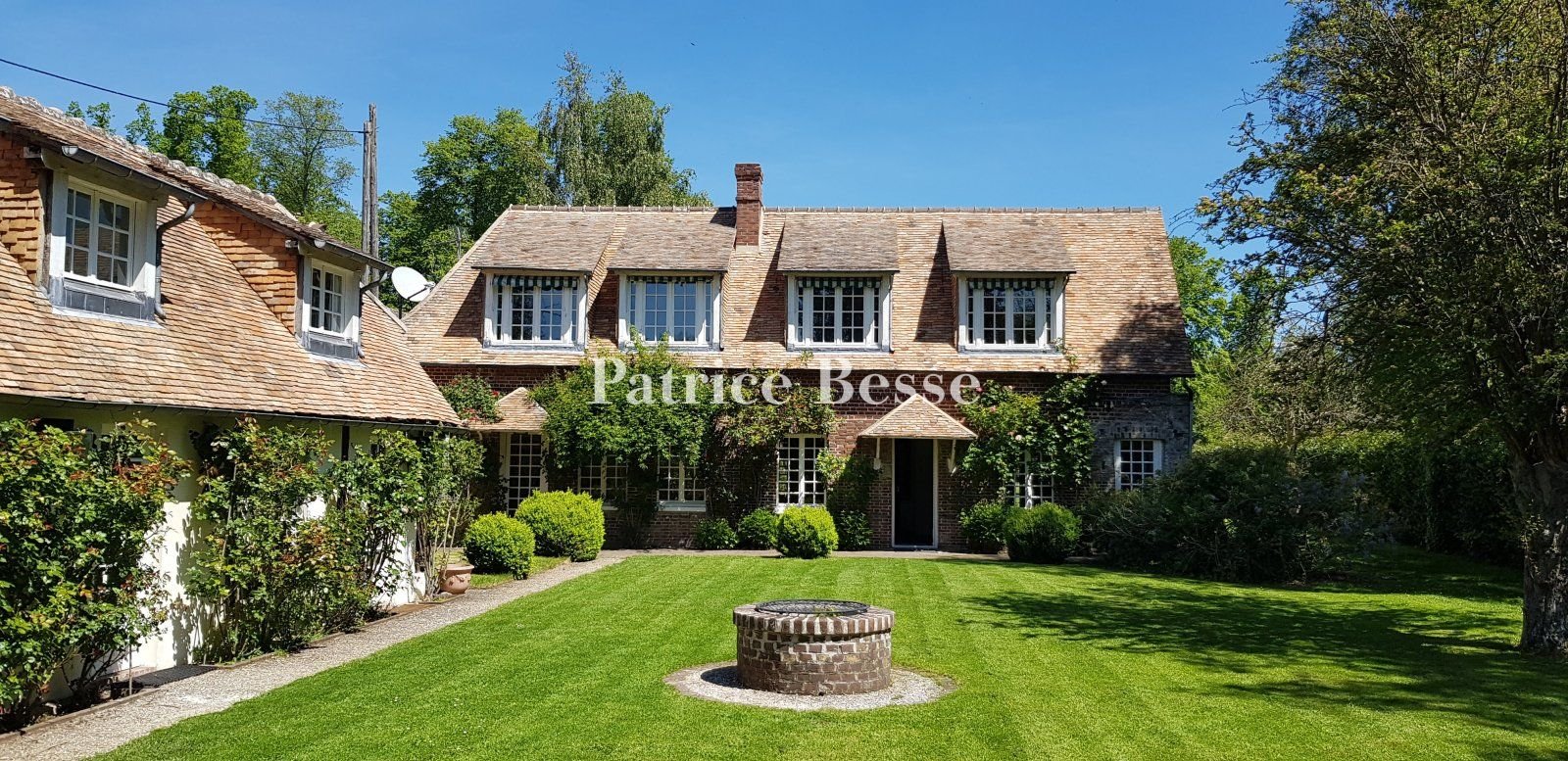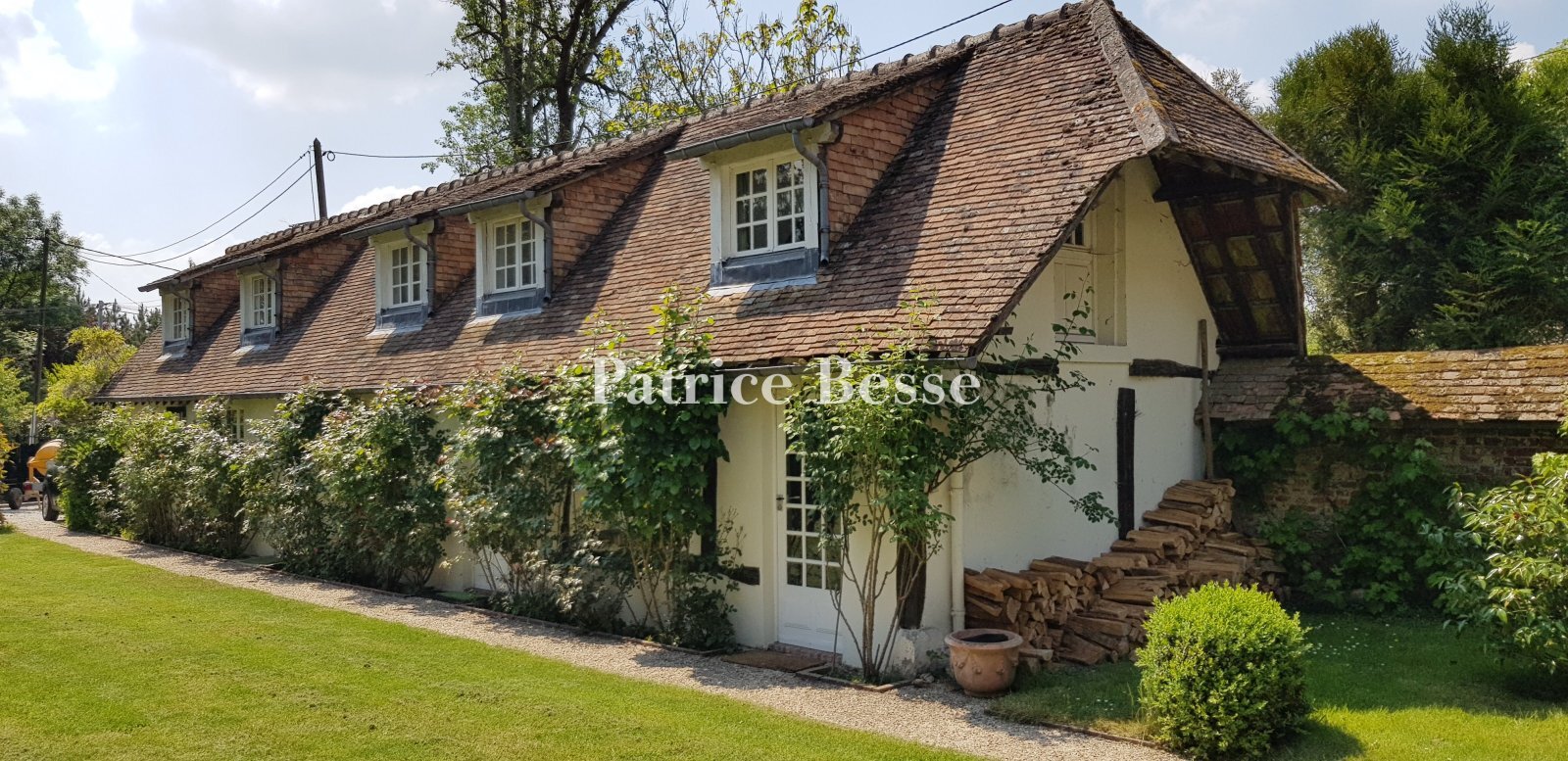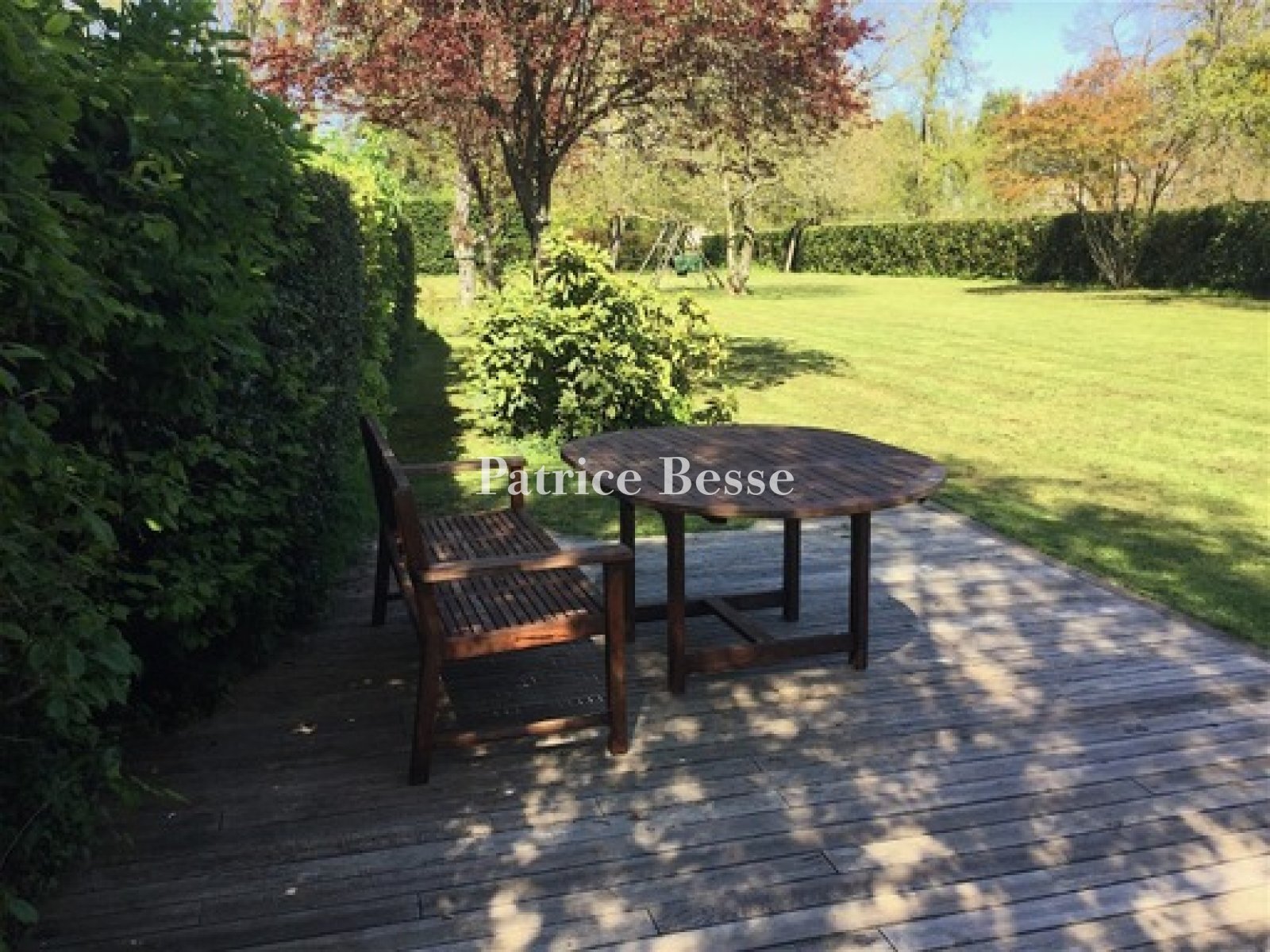A Norman cottage with two dwellings, set in 4,000 m² of grounds, 1,800 m² of which are zoned for building, in the centre of a village, 115 km from Par
A Norman cottage with two dwellings, set in 4,000 m² of grounds, 1,800 m² of which are zoned for building, in the centre of a village, 115 km from Paris.
In the Normandy region, land of sea and meandering waterways, not far from the banks of the Eure river and the loops of the Seine, the property enjoys a quiet setting, in the midst of nature not far from the forest.
The A 13 motorway junction is 8 km from the property and connects to Paris (115 km) in 1h30. The closest SCNF railway station is 15 km away. Rouen, the "City of a hundred steeples" according to Victor Hugo, and Évreux are within 30 km.
The nearest tourist village with its many shops is only 9 km away from the property. Its Sunday market attracts gourmets wishing to share a moment of relaxed companionship.
Just 7 km from here, the national forest is a popular destination for hikers, cyclists and horse riders. A little further on, the "Boucles de la Seine Normande" Regional Nature Park offers a variety of escapades in the heart of the thousand-year-old nature.
An 18-hole golf course can be reached in 15 minutes. A water sports centre providing all types of water sports is 16 km away.
A country lane on a green plateau stretching over 8 km, with expanses of fields on either side, leads to the edge of the property, enclosed by hedges and a high gate. There are a few houses close to the property, with the parklands of a chateau to the rear.
The two dwellings, former outbuildings of the chateau situated behind, form an L-shape, with a small annexe at the back. To the right is a hedge that will need to be partly removed to access the plot "zoned for building". The second house is extended by a large garage. This contains the boiler and various storage spaces.
The garden, a true setting of lush greenery, is planted with various species and fruit trees.
An additional 1,500 m² plot zoned for building situated on the boundary of the property "on the other side of the hedge" can also be acquired.
The 19th century dwelling The gable roof of the two-storey building features local tiles, dormer windows and a chimney stack.
The brick facades have a large number of small-paned windows and doors. Two entrances are protected by three-sided triangular canopies with tiled roofs. The windows on the upper floor are fitted with sun blinds. From late spring onwards, Virginia creeper runs along the facades.
Indoors, the full-width rooms receive light from windows on either side, the sober and elegant decor is deliberately contemporary.
The ground floor
An entrance hall with a sitting area serves a guest lavatory, a shower room and a laundry room to the left. It leads to the main living areas on the ground floor: a large sitting-drawing room with a fireplace and a closed kitchen. On the left, the spiral wooden staircase leading to the first floor can be made out through a wooden openwork screen wall. The kitchen has an outdoor access that leads to a wooden terrace with a shelter. The floors are finished in grey tiles. Exposed beams, painted white or black, support the ceilings.
The first floor
The attic comprises three bedrooms, a shower room and a separate lavatory, served by a passageway. The painted roof structure is exposed at this level. The flooring is engineered parquet or Sisal carpet. The guest houseOn two levels, its anatomy is identical to that of the main dwelling, extended by a vast garage on one side and a traditional Norman "jay's tail" projecting roof on the other side, protecting the firewood store.
This second house does not have a kitchen.
The ground floor
The entrance hall is taken up by a sitting area and the start of a staircase to the first floor. There is also a bedroom on this level. The floor is tiled.
The attic
The ...





