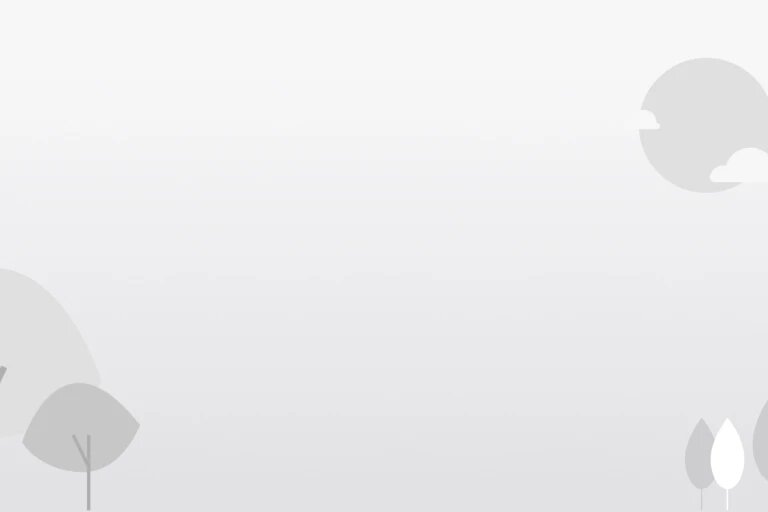An old hunting lodge in eight hectares of grounds with a caretaker's house, a dovecote, a tennis court and outbuildings, 100 kilometres from Paris in
An old hunting lodge in eight hectares of grounds with a caretaker's house, a dovecote, a tennis court and outbuildings, 100 kilometres from Paris in the River Ourcq valley.
The property is tucked away in undulating countryside where the Paris region meets the French provinces of Champagne and Picardy. It is isolated, nestled four kilometres from a small town with shops and around 3,500 inhabitants.
Tall hedges hide the property beside a secondary road. It lies at the edge of a forest, six hectares of which belong to the property.
A caretaker's house stands by the property's entrance gate. The hunting lodge is lower down, as are the outbuildings and a dovecote, which lies opposite the hunting lodge at the end of a long shady track. Behind the dwelling, there is an orchard and a tennis court. Parkland extends beyond them, covering around two hectares. The forest extends out from the parkland. Together, the parkland and the property's forested land form eight hectares of grounds in total.
The hunting lodgeThe dwelling was built in 1873. It was sold in 1896 and extended in 1906 when a vast covered terrace was added on one side of the first floor. The building then served as a hunting lodge until 1947.
The house is made of rubble stone, coated with rendering. It has a basement, a ground floor, a first floor, and a top floor in an elegant mansard roof of slate and zinc. Along the roof, four dormers stand around a central dormer that has a stone pediment crowned with a decorative urn.
The facade is punctuated with five bays containing single-glazed windows in timber frames behind wrought-iron guardrails. The openings and articulation of the whole house form a harmonious structure that is elegantly understated in style.
A flight of steps leads up to the entrance door, which is positioned centrally. Decorative lions adorn these steps, guarding the grounds.
The ground floor
Right of an entrance hall with a floor of cement tiles, a corridor leads to a lavatory and an old gun room that has been turned into an office. A lounge and a dining room that connect to each other look out through the rear elevation. In these rooms, oak is the main feature: beautiful chevron parquet lies beneath French-style beamed ceilings, finely carved Louis XV panelling embellishes the walls, and timber columns flank a grand fireplace.
The dining room connects to the kitchen and a pantry. In this pantry, induction hobs, an extractor hood and an American-style fridge-freezer have been installed so as to not spoil the charming authenticity of the old kitchen with its wood-burning stove and its cabochon-patterned black and white stone floor tiling.
The first floor
From the entrance hall, the staircase's gracious spiral with its simple balustrade of straight wrought-iron balusters winds upstairs and is reflected in a mirror. The landing connects to three bedrooms, one of which leads out onto a covered terrace of around 29m². Mouldings embellish their ceilings. Dado panelling and marble fireplaces adorn these bedrooms too. Also on this floor there is a bathroom with large cupboards, a walk-in wardrobe, a shower room and a lavatory. Wood strip flooring extends across the whole level, except in the shower room, where the floor has been modernised.
The second floor
A landing connects to four bedrooms, a bathroom, a lavatory and a roof space. This floor is simpler than the one below it. It has no special ornamentation, yet its rooms are spacious. The roof space could be converted.
The basement
A flight of stairs leads down to a basement beneath the staircase in the entrance hall. The basement is divided into six rooms, including a wine cellar, a wood store, a workshop, a pantry, and a boiler room, which houses an electric boiler.
The ...





