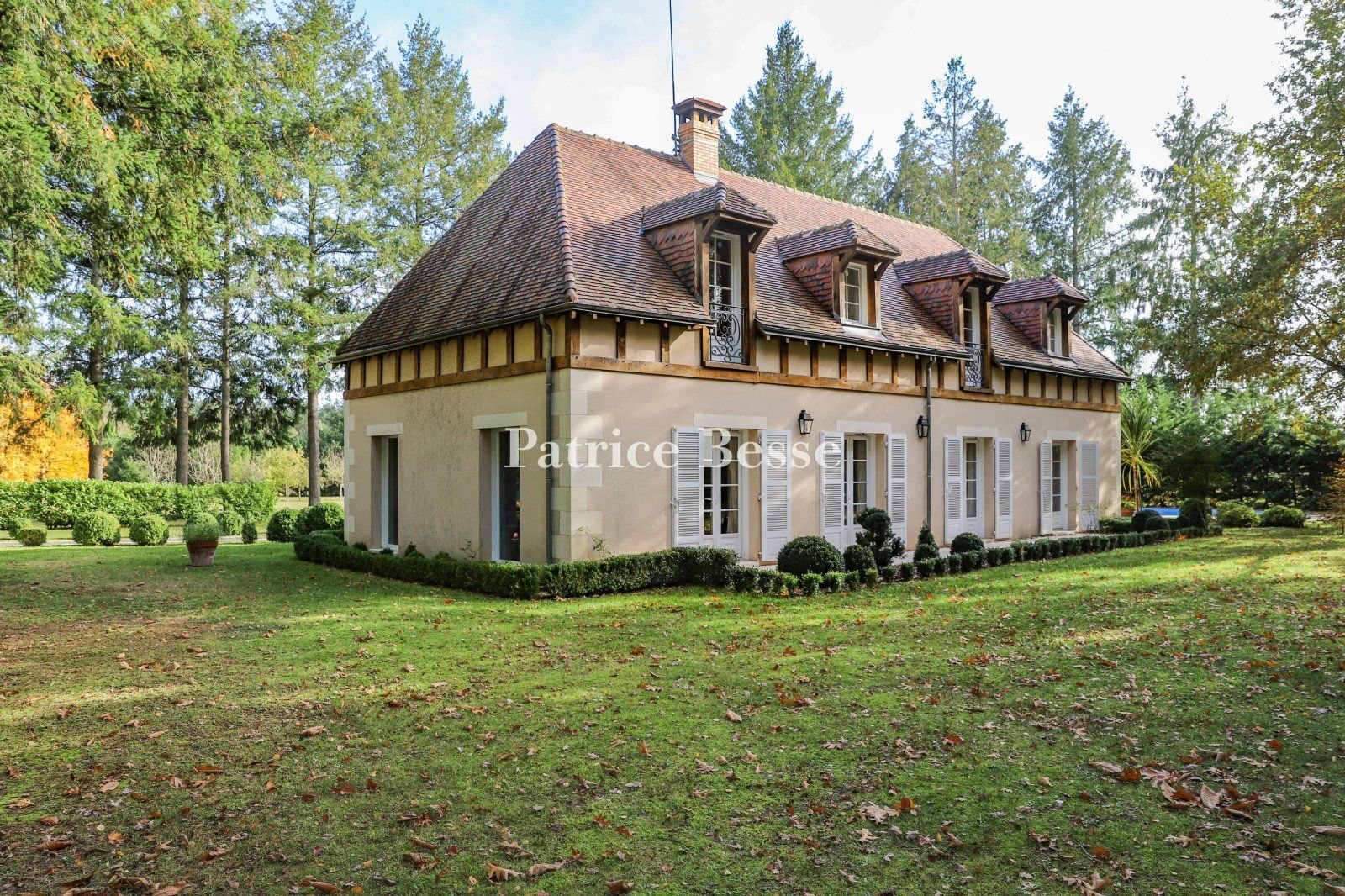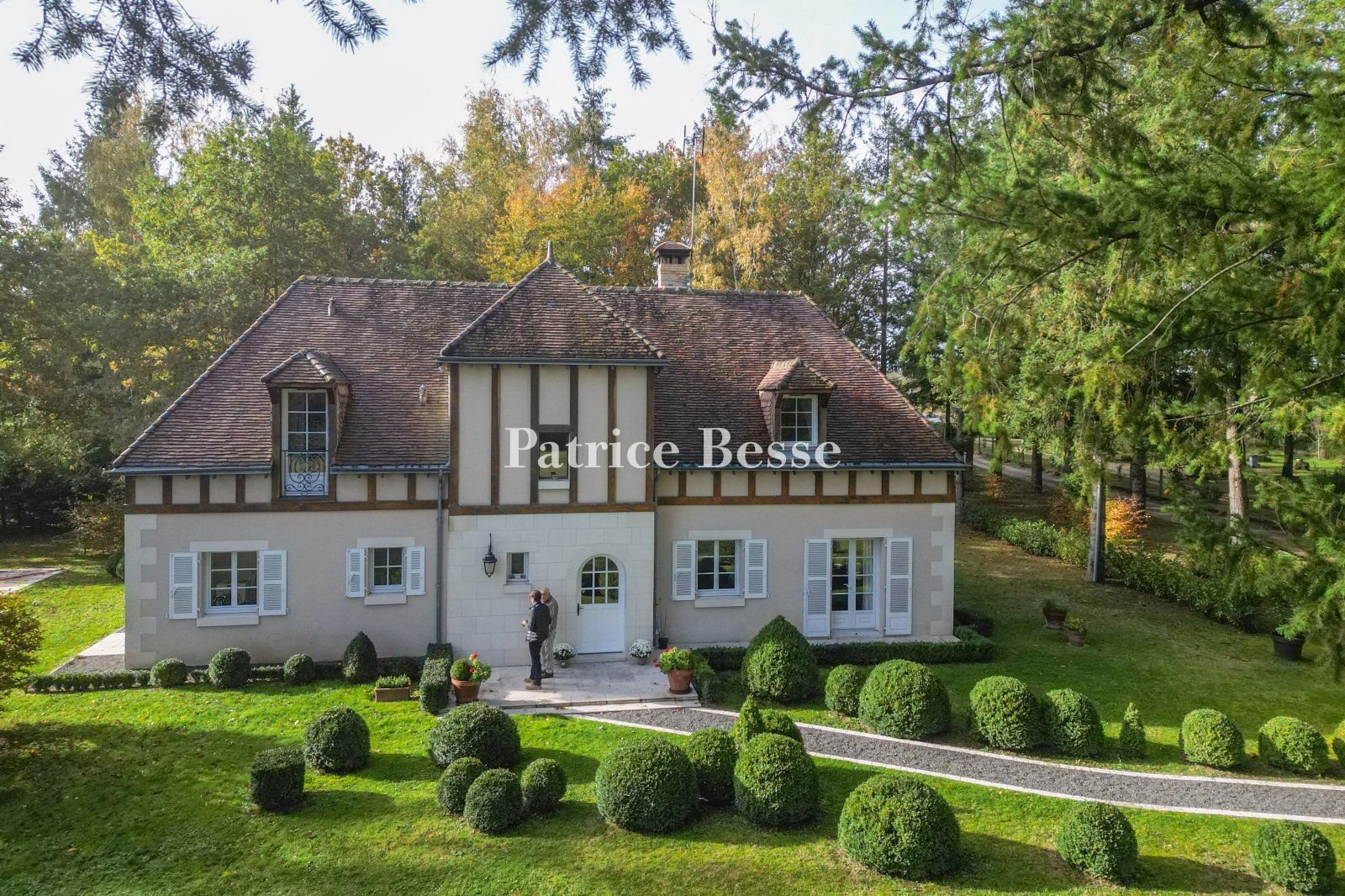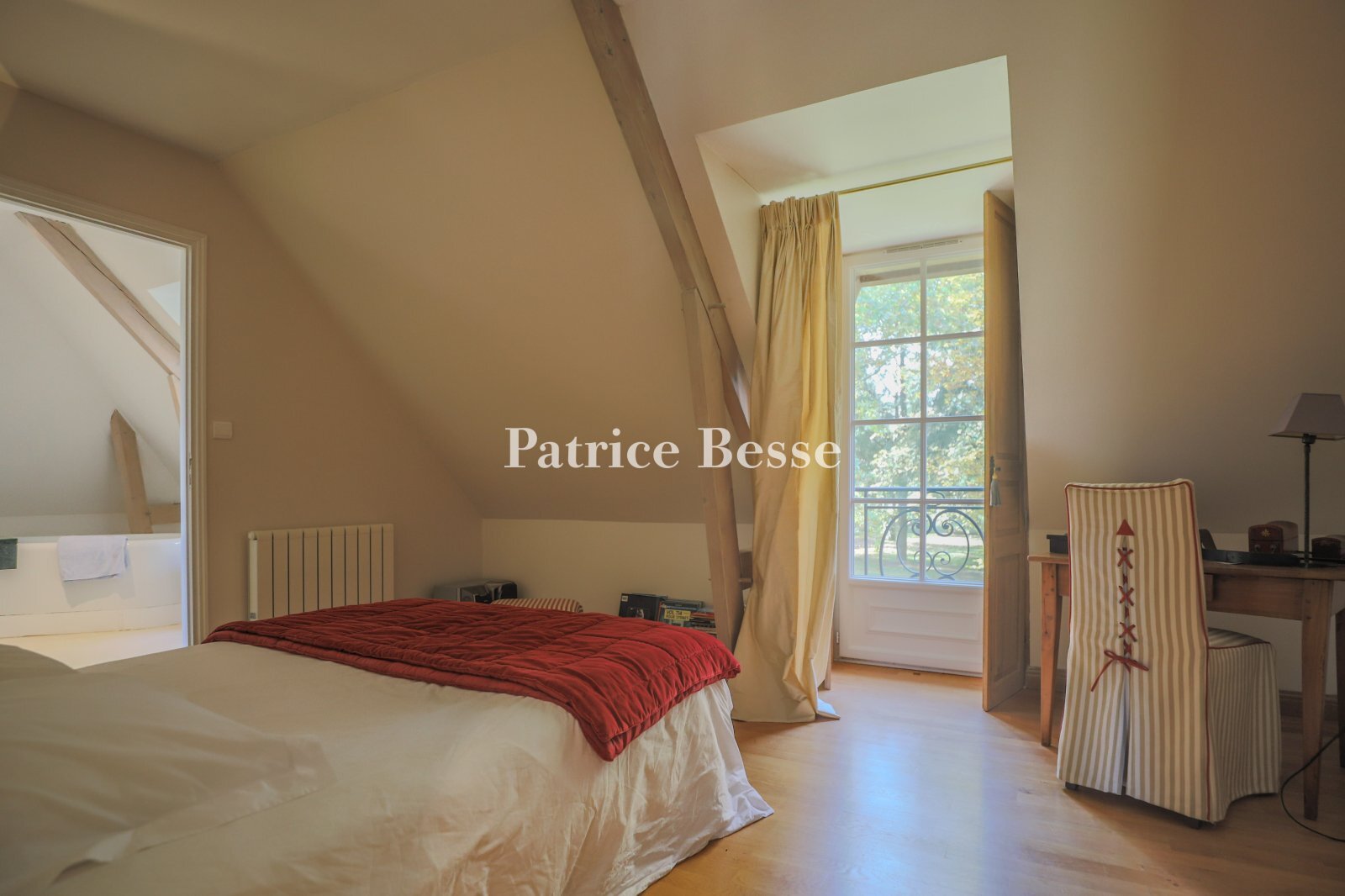A house in pristine condition with 1.2 hectares of grounds, situated 20 minutes south of Blois in the heart of the Sologne region - ref 395180
A house in pristine condition with 1.2 hectares of grounds, situated 20 minutes south of Blois in the heart of the Sologne region.
Just a few hours south-west of Paris, between the Perche and Loire-Anjou-Touraine Regional Nature Parks, the property is 2km from a Sologne village and 4km from a small town with all the essential shops and services. The region is renowned for its famous chateaux, notably Cheverny and Chambord, as well as its forests and parklands.
The property lies on the boundary of the Cheverny forest, which covers more than 1,000ha and can be explored on foot or by bike. Blois and its train station are 20 minutes away, connecting to Paris-Austerlitz in less than 2 hours, and it takes roughly 2 hours to drive to Paris via the A10 motorway.
From the road, a gate opens onto a driveway crossing a wooded part of the grounds and leading straight to the entrance of the house via a gravel path lined with topiary spheres of box. Facing east-west, this house has two storeys topped by an attic with half-height walls and a flat tile roof with hip and wall dormer windows. The rendered facades are bordered by white dressed stone corner quoins. Most of the openings on the ground floor are protected by shutters and the dormer windows on the upper floor by railings with wrought iron scrolls. At the front, the building features a slightly projecting, square dressed stone tower with a pavilion roof. The semi-circular main entrance door is illuminated by a lantern and preceded by a stone perron.
A swimming pool is located near the south-facing gable end. There is a carriage house nearby.
Finally, a large meadow surrounded by hedges extends the grounds to the east.
The house
The ground floor
The half-glazed front door opens into a hallway that leads on one side to a bedroom and on the other to a passageway serving a shower room, a separate lavatory and a reception room opposite. The bedroom features a fitted bookcase. The reception room is divided into a dining room, which opens onto the kitchen, and an L-shaped sitting room with a large inset fireplace and four French windows. The floors are sealed oak parquet.
Following on from the dining room is the fitted kitchen with a central island and a pantry. The floors in the entrance hall and kitchen are of Vendée Combe Brune limestone. From the entrance hall, the three-quarter-turn cantilever staircase with wrought iron banister and stone nosing leads upstairs.
The upstairs
A landing with beamed ceiling and a striking horizontal, radiating framing leads to three bedrooms, one of which has a walk-in wardrobe, bathroom and toilet. The other two have direct access to a second bathroom. Each bedroom has a French window with a wrought-iron guardrail and shutters. All the floors on this level are hardwood, except for those in the bathrooms, which are stone and slate. The carriage houseThis oak building has two storeys, each with a floor area of roughly 35m², topped by a jerkinhead roof clad with flat tiles. The downstairs is open plan, with a wooden staircase leading to the room upstairs, which is fitted with double-glazed windows. The groundsCovering more than 1ha, the grounds are entirely enclosed. The driveway runs through a wooded area with a variety of species, including poplars, oaks, conifers and birches. The area around the house is laid to lawn. A terrace links the carriage house and the swimming pool, measuring approximately 9m x 4m. The grounds are extended by pastures.





