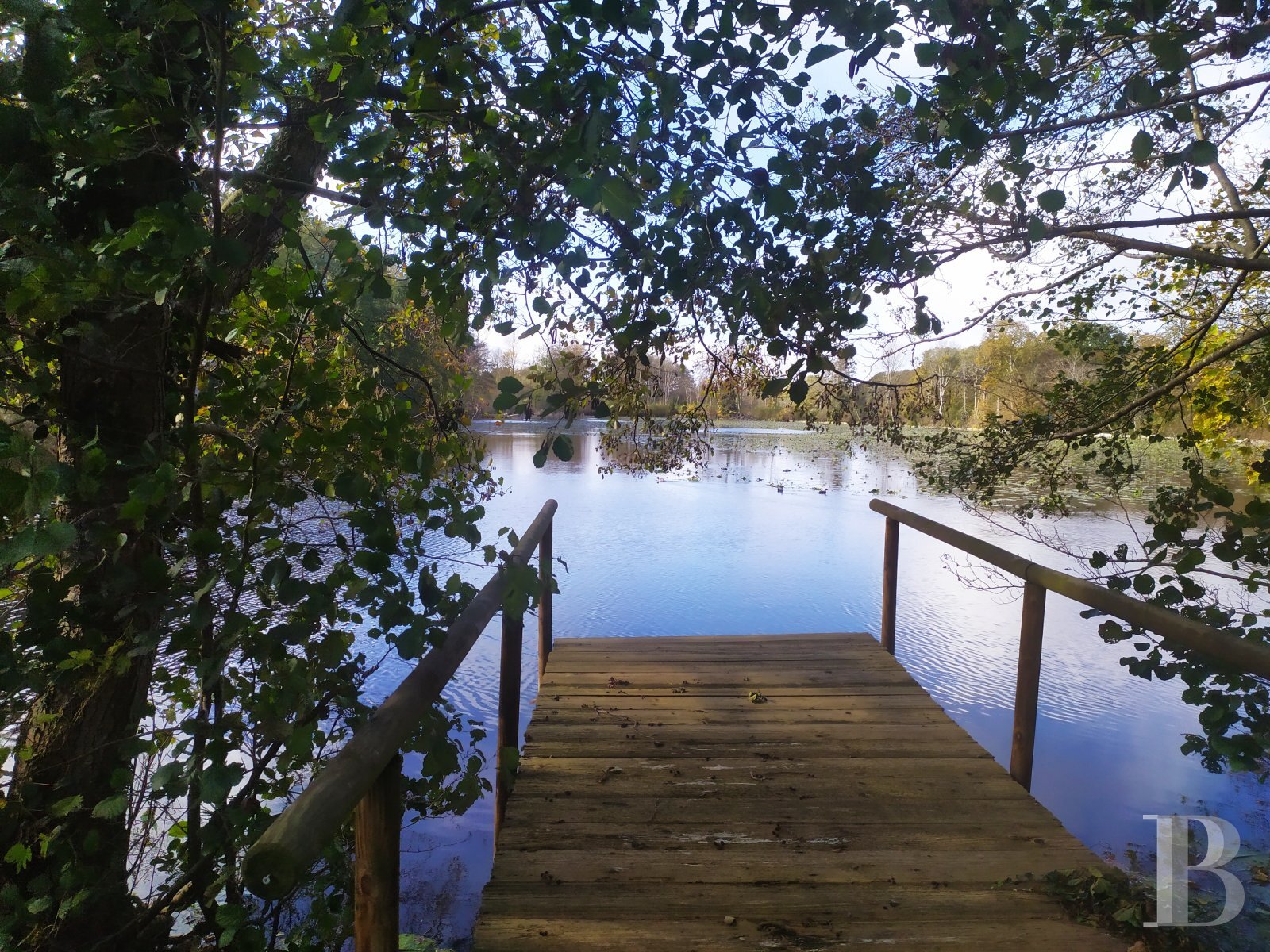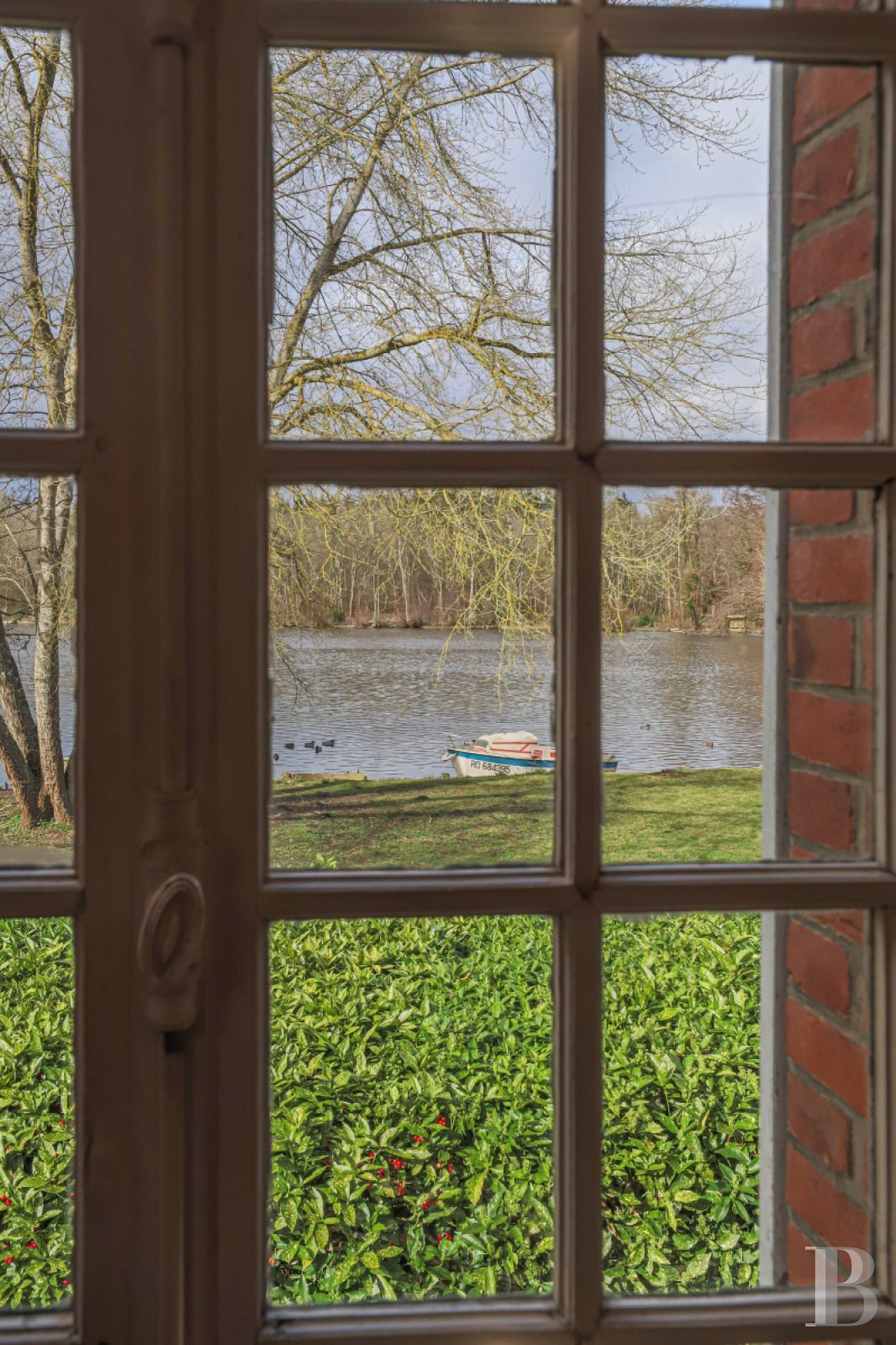A 19th century manor house, with a second dwelling and outbuildings set in approx. 8 ha of grounds, including a 2 ha lake, 130 km from Paris - ref 756
A 19th century manor house, with a second dwelling and outbuildings set in approx. 8 ha of grounds, including a 2 ha lake, 130 km from Paris.
Situated 2 km from a rural market town, a former steel city with a population of 4,500, offering a comprehensive range of shops and amenities, and close to one of the largest woodland in the Eure department, the property lies in a village enjoying a gentle way of life amidst waterways and lakes surrounded by lush greenery. Here, nature and history blend in perfect harmony.
The nearest SNCF train station, offering services connecting to Paris in 1 hour 15 minutes, is around 10 km away, as are the local administrative centres and schools, as well as sports facilities where you can go swimming or horse-riding. Évreux is only 30 kilometres from the property, and so is the famous Champ de Bataille golf course at Le Neubourg. Nonancourt is 25 km away. It takes no more than two hours to get to Paris.
Protected by a high gateway, the property is accessed via a 300 m driveway surrounded by woodland, which leads to an immense lake, home to a multitude of migratory birds.
The four-storey manor house stands on the right. Rebuilt in 1830 in a Romantic style, it comprises a central section with a gable roof flanked by two pavilions, each topped by a hip roof. The roof is tiled and features several hip dormers to the front and to the back.
Rendered in beige tones, the facades are enhanced by corner quoins, window surrounds and brick stringcourses that echo the chimneys. There are large small-paned windows on all sides of the house, protected by louvered shutters. The openings on the ground floor are arched. On the right-hand side of the manor house, there are two-level outbuildings.
About 200 m further on, after crossing a small wood, the second dwelling comes into view. It has its own separate entrance from a small village lane. An outbuilding abuts this annexe.
Part of the Iton river was diverted to create the lakes typical for this area. They mirror the stately and impressive silhouette of the manor house.
Surrounded by forests, the estate was declared a fiefdom by King Louis XII in the early 16th century.
The manor houseWith a floor area of around 500 m², it was once the residence of a forge master in this valley linked to metalworking and is accessed via a flight of approach steps flanked by balustrades. A terrace runs along the front facade, bordered by a box hedge.
The ground floor
A vast hall with a cabochon floor leads to a kitchen, a generous sitting room and a large dining room, both featuring stone fireplaces, another kitchen opening onto a terrace, and three studies, one of which could be used as a scullery. A lavatory and a shower room complete the level. Some of the walls feature wainscoting. The flooring is herringbone oak parquet. A grand quarter-turn staircase with wooden steps and handrail leads up to the first floor.
The first floor
A landing the same size as the entrance hall leads to seven bedrooms, three bathrooms, a laundry room, a lavatory and a closet. All the different areas are bright and have pitch pine floors. Two of the rooms on this level have fireplaces. The bathrooms have been left in their original state.
The second floor
This level with sloping ceilings comprises an eighth bedroom and two maids' rooms that remain to be converted. Further bedrooms and bathrooms could be created in rooms that require renovation to increase the accommodation capacity of the residence.
The garden-level floor
With a floor area of around 100 m², this storey comprises a bedroom with en-suite shower room and lavatory, a sauna, a large cellar, two rooms of undetermined use, a boiler room and a garage with space for several vehicles and mowing tools. The ...





