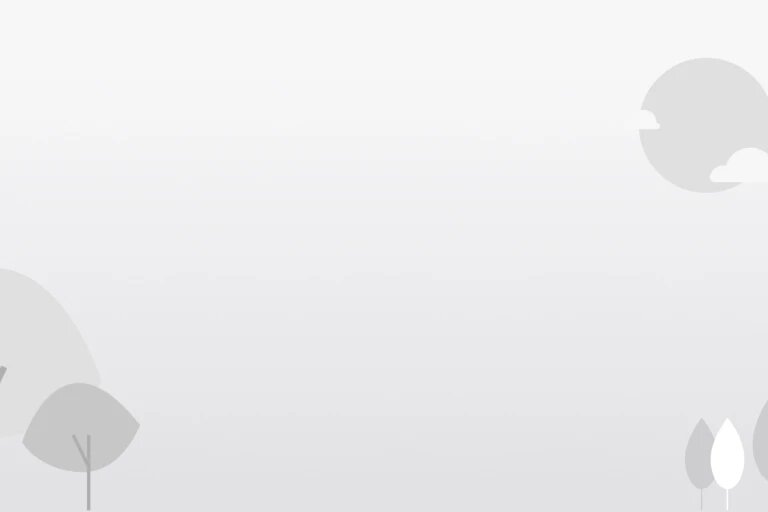An ancient fortified castle with medieval towers, old forges, garden, orchard and a swimming pool on the outskirts of a typical Franche-Comté village
An ancient fortified castle with medieval towers, old forges, garden, orchard and a swimming pool on the outskirts of a typical Franche-Comté village.
On the outskirts of a Franche-Comté village with a rich industrial past, which has a bakery, a hairdresser, artisans and artists, 10 minutes from Pesmes, labelled as a "Little Comtoise town full of character" and one of the "Most beautiful villages in France", 15 minutes from the towns of Marnay and Gray where there are numerous shops, public services and schools. The A36 motorway is 20 minutes away, the A39 Paris-Dijon-Geneva motorway is 30 minutes away, the Besançon TGV train station is 35 minutes away and the Dole-Jura regional airport is 40 minutes away.
The property is accessed via a 500 m long private drive from the centre of the village or from an independent road over a small bridge. The buildings are arranged around a courtyard bordered by the main building to the north, a large rectangular structure flanked by two round medieval towers. Opposite are the former forge master's house on one side and the building housing the old blast furnaces on the other. Between the two, there are the courtyard and a garden enclosed by the old fortress wall. To the north, the château opens onto a terrace with a swimming pool. An orchard can be accessed via a small bridge spanning the stream that runs through the parkland. The old château moat is filled by a permanent spring and forms a navigable lake. An English-style garden overlooking the surrounding countryside completes the ensemble.
The main buildingIt is a large rectangular structure flanked by two medieval towers to the north and a reception building to the south-east. The masonry is rendered rubble stone and the roof is tiled. To the east, the living area is insulated and has double-glazed windows. There is a terrace on the south side and another on the north side. The central section has been converted into a garage on the ground floor. A metal staircase provides access to the first floor, which is currently used as a shed. Finally, at the west end, the second tower and a former stable are still in their original state. They are used as storage areas for wood and other materials.
The ground floor
The main entrance is accessed from the south via a terrace surrounded by a low wall. It opens onto a vast open-plan kitchen with a dining area. On the east side, a storeroom leads through to an office currently used as a customer reception area. To the north-east, there is a relaxation area with a small bar in the medieval tower. On the west side there is the reception dining room, followed by the lounge with a closed hearth fireplace. A wooden staircase leads upstairs and a wooden door opens onto the technical areas, a landing room used as a storeroom leading to a vaulted cellar, a boiler room with an oil-fired boiler and the laundry room, which is also used as a pool house. Two large cellars are currently in the process of being renovated. A second staircase made of stone leads up to the first floor. Heating is provided by underfloor heating.
The upstairs
Two wooden staircases at either end of the house lead up to the first floor. One is in the kitchen, leading to a corridor with two bedrooms, a bathroom and the tower room. The first bedroom still has the pillars from an old moulded stone fireplace that runs the full height of the room. The window has a view over the garden. There is storage space which is discreetly integrated into the room. The second bedroom has an antique marble fireplace. The modern bathroom has two washbasins and a corner bath. In contrast, the tower room has retained traces of its medieval origins, notably the painting on the keystone depicting the Maltese cross and the edges of the ogives depicting intertwined plants. Three double-arched stone windows let in ...





