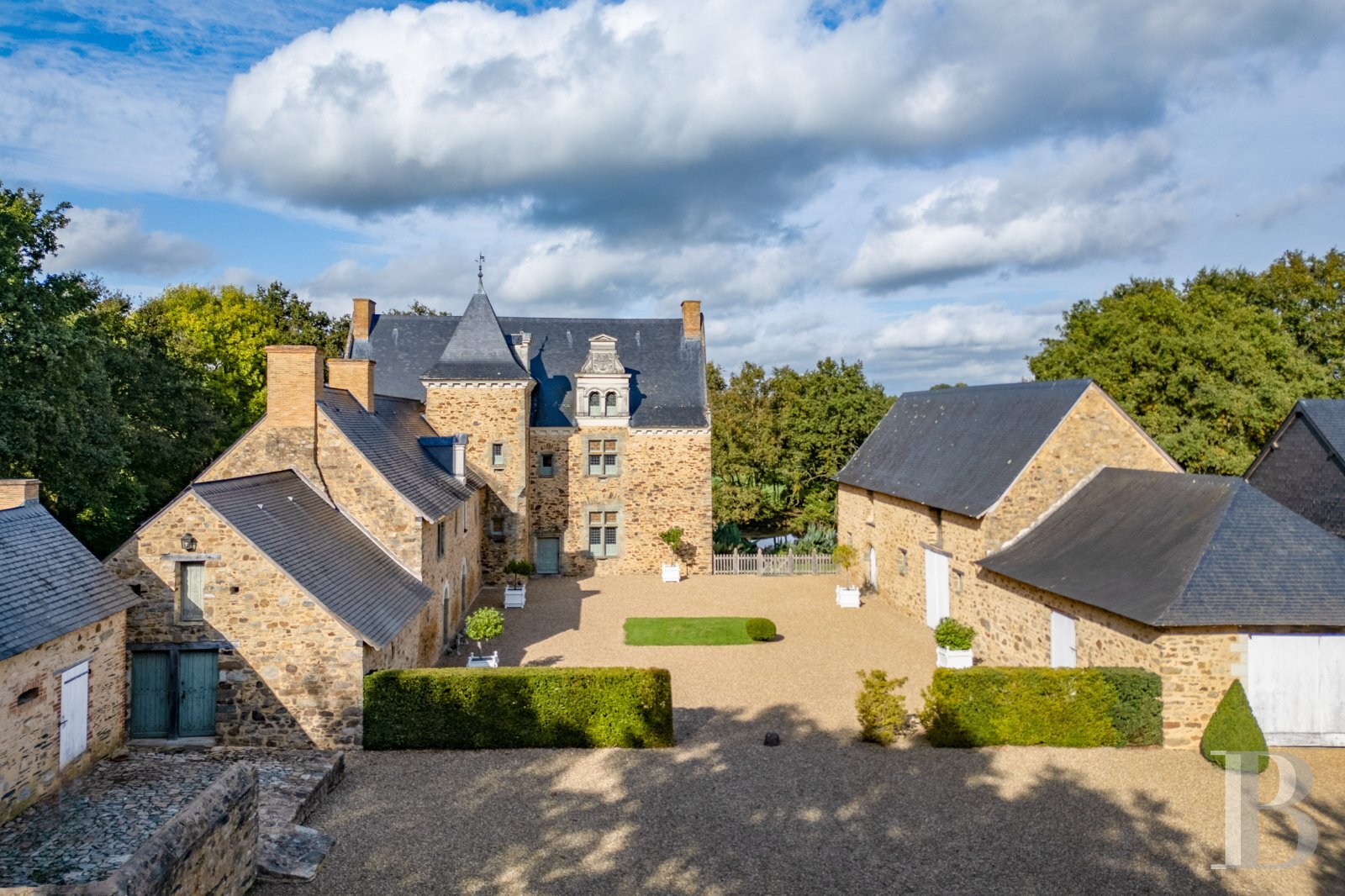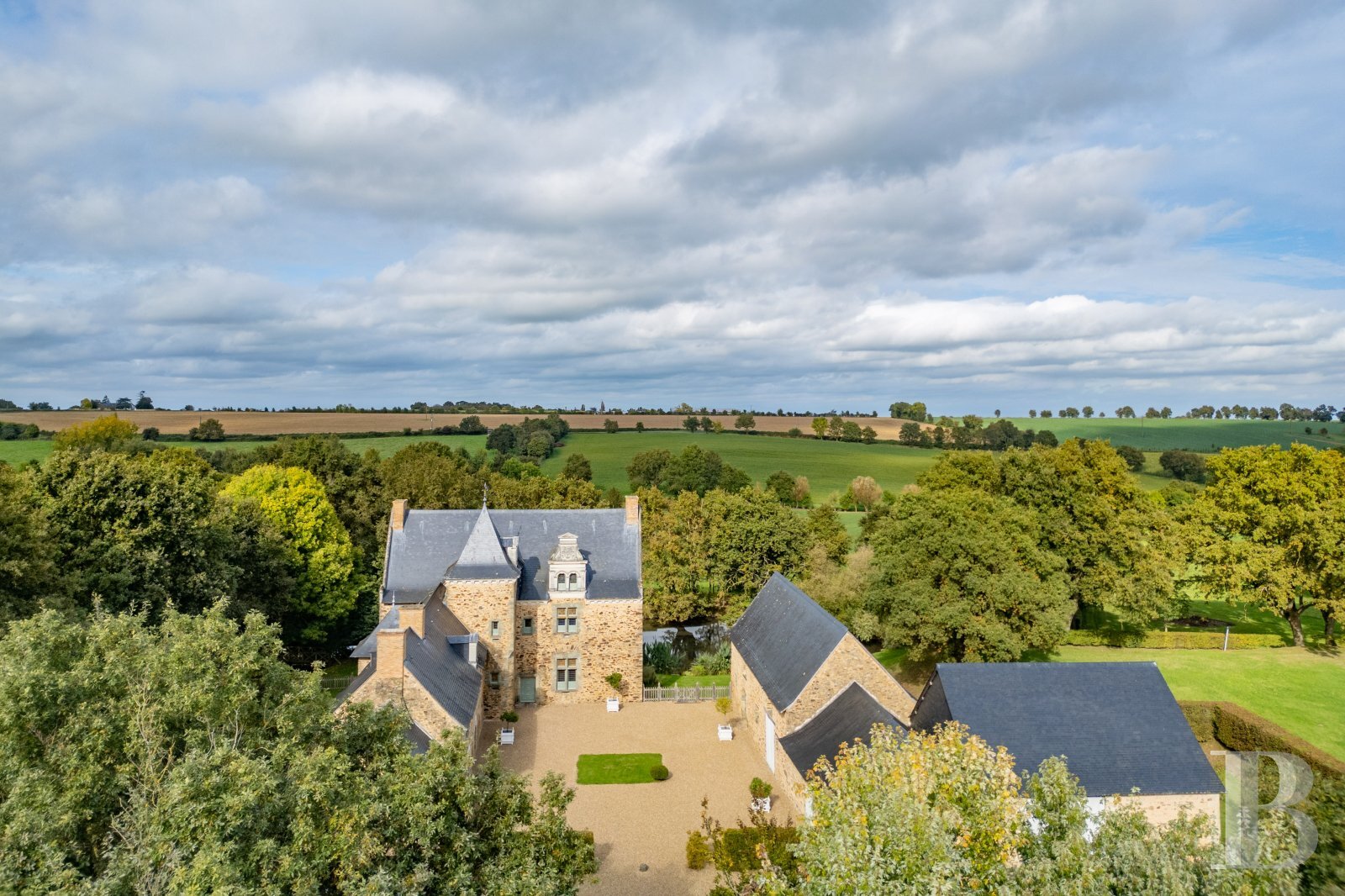A manor listed as a historical monument dating back to the 14th and 16th centuries with 20 hectares of grounds, nestled in France's Mayenne department
A manor listed as a historical monument dating back to the 14th and 16th centuries with 20 hectares of grounds, nestled in France's Mayenne department.
The manor lies in France's Mayenne department in the Pays de la Loire region. It is just a few kilometres from the historical towns of Craon and Château-Gontier, which are known for their wealth of built heritage and the relaxing lifestyle that they offer. These two towns also offer shops and amenities for everyday needs. The surrounding countryside is gently undulating. The River Mayenne flows through it. The area is renowned for hunting and ecotourism. Craon is 10 minutes away and Château-Gontier is 25 minutes away. The high-speed train stations in the towns of Laval and Sablé-sur-Sarthe are 45 minutes from the property. The city of Angers is a 55-minute drive away and you can reach the city of Nantes and its international airport in 1 hour and 30 minutes.
In the middle of the estate, two driveways lined with oaks and linden trees lead to a rectangular court. Different buildings stand around it. Most of the facades are more or less south-facing. On the west side, there is the manor's old section, which dates back to the 12th century. Its height was raised in the 14th century and a new section was built on its north side at a right angle to it with a square staircase tower linking the two parts. The two rectangular wings each have a ground floor, a first floor and a second floor in the roof space. They are made of rubble schist and sandstone with pointing of lime and ochre sand. Slate tiles cover the roofs. Brick chimney stacks rise up from these roofs. The elevations of the two sections were redesigned in the 16th century. They are punctuated with stone-mullioned cross windows set in sandstone surrounds. The large section has decorative features that date back to the Second French Renaissance and that are sculpted in tuffeau stone: a twin dormer, pilasters, a triangular pediment and a cornice with corbels. On the east side of the court, there is a large L-shaped outhouse. And there are two annexes in line with the manor's old section, immediately south of it. To the north of the court, there is a former moat that runs along the northern elevation of the manor's large section. The manor and its outbuildings are surrounded by a tree-dotted garden. Beyond this garden, there is farmland divided with hedges.
The manor
The ground floor
The main entrance door is in the manor's large section. It leads into a spacious room with a French-style beamed ceiling that is 3.5 metres above the floor. On one side of the room there is a fireplace of tuffeau stone and granite. Travertine tiles adorn the floor. The window frames are made of wood with iron fittings. They have stained glass and indoor shutters. This reception room is completed with an adjoining dining room with similar characteristics: it has a fireplace, a travertine-tiled floor, wooden window frames and timber beams running across the ceiling. In the old section, there is a kitchen, a lavatory, a lounge with a fireplace, a bathroom, a utility room, a hallway with a bread oven and a timber staircase. These rooms have French-style beamed ceilings and floors of terracotta tiles.
The first floor
The main staircase is a wooden spiral staircase. It first leads up inside the old section, taking you to two bedrooms, a shower room, a lavatory and a mezzanine above the hallway on the ground floor. Terracotta floor tiling or wood strip flooring extends across these rooms, beneath French-style beamed ceilings. The stairs then take you to an intermediate level, where there is a bathroom and a lavatory. Further up, the stairs lead to the manor's large section, where a hallway connects to a small bedroom and two larger bedrooms with tuffeau-stone fireplaces. All the floors here are also adorned with ...





