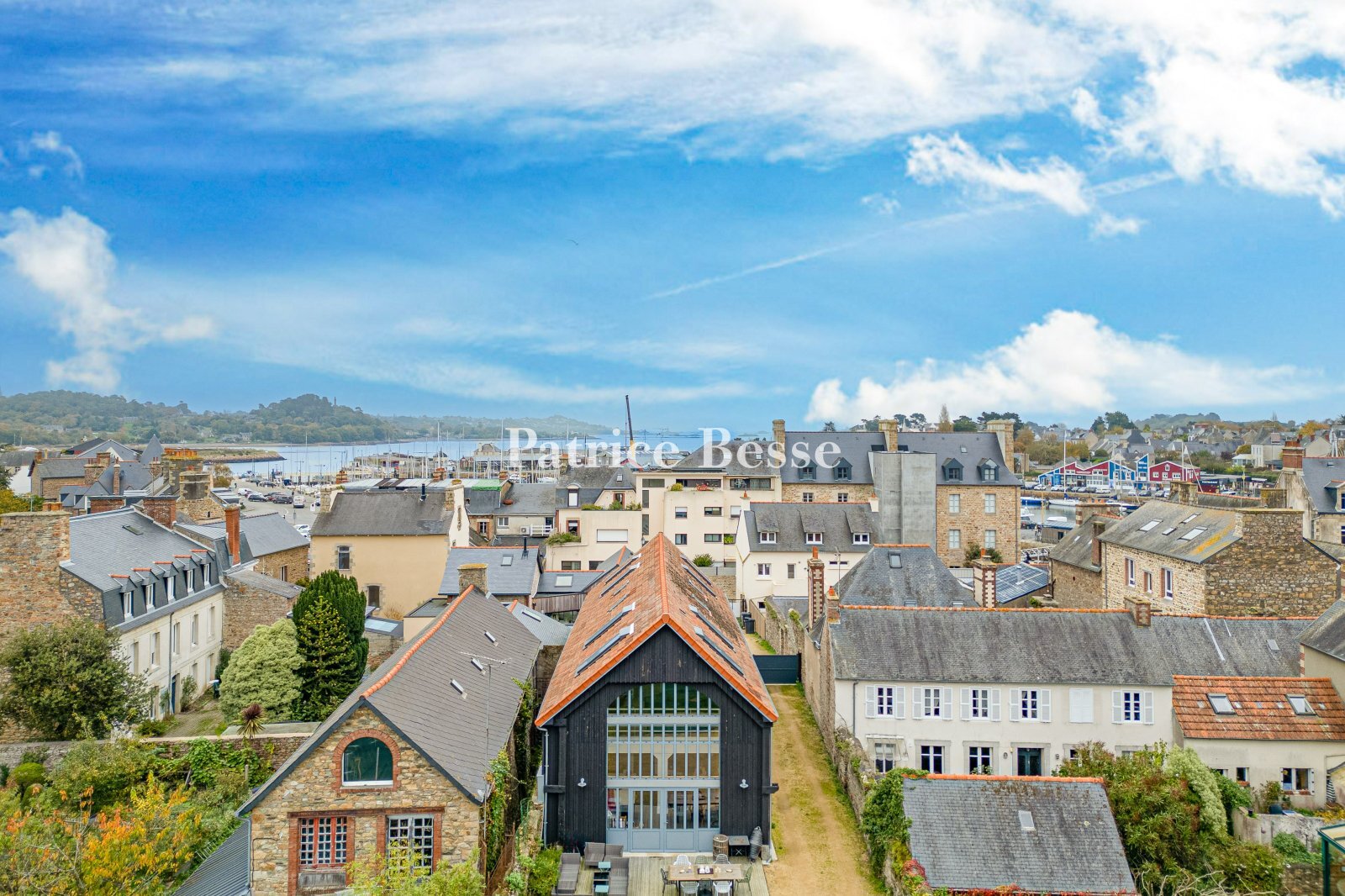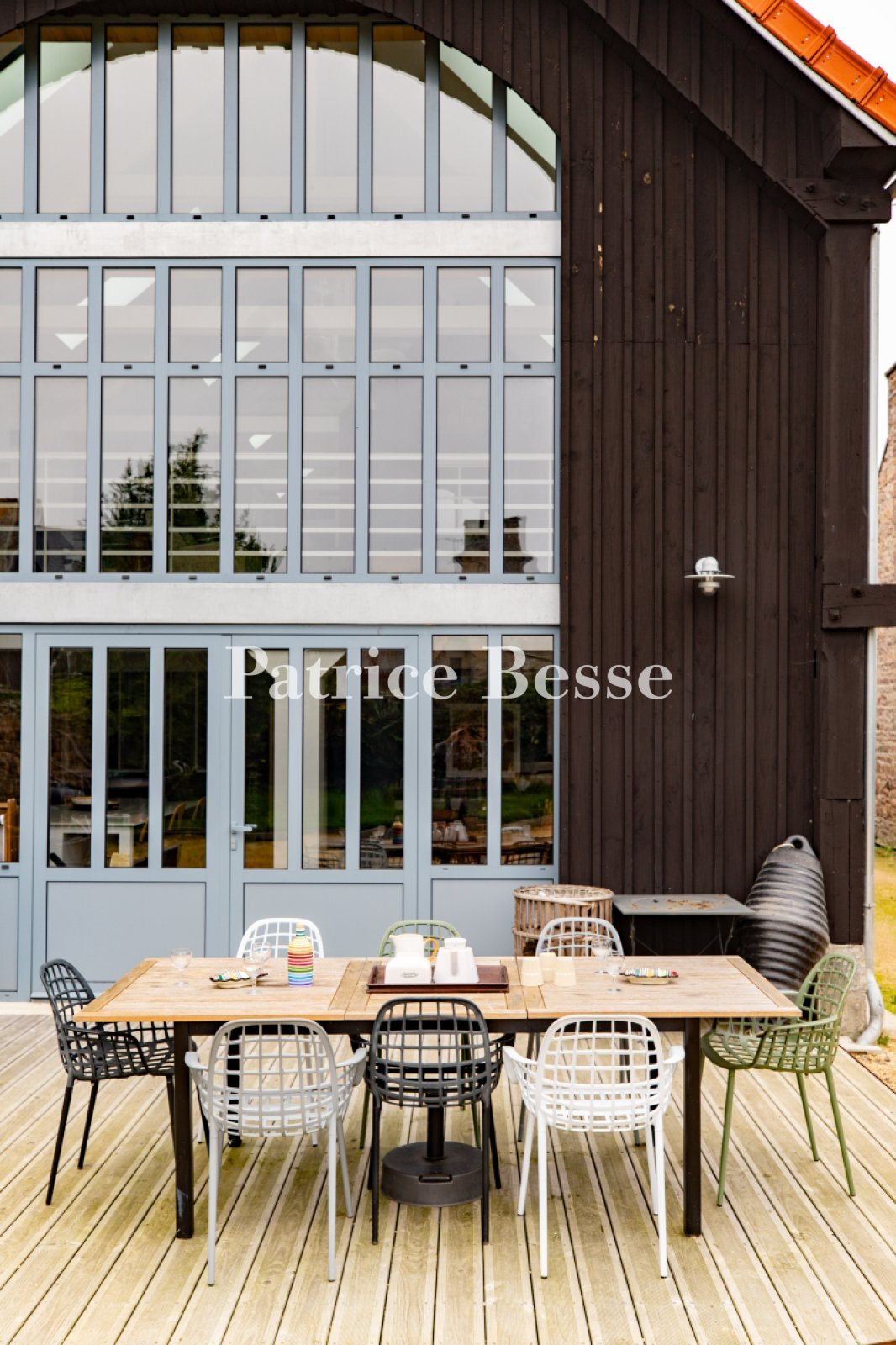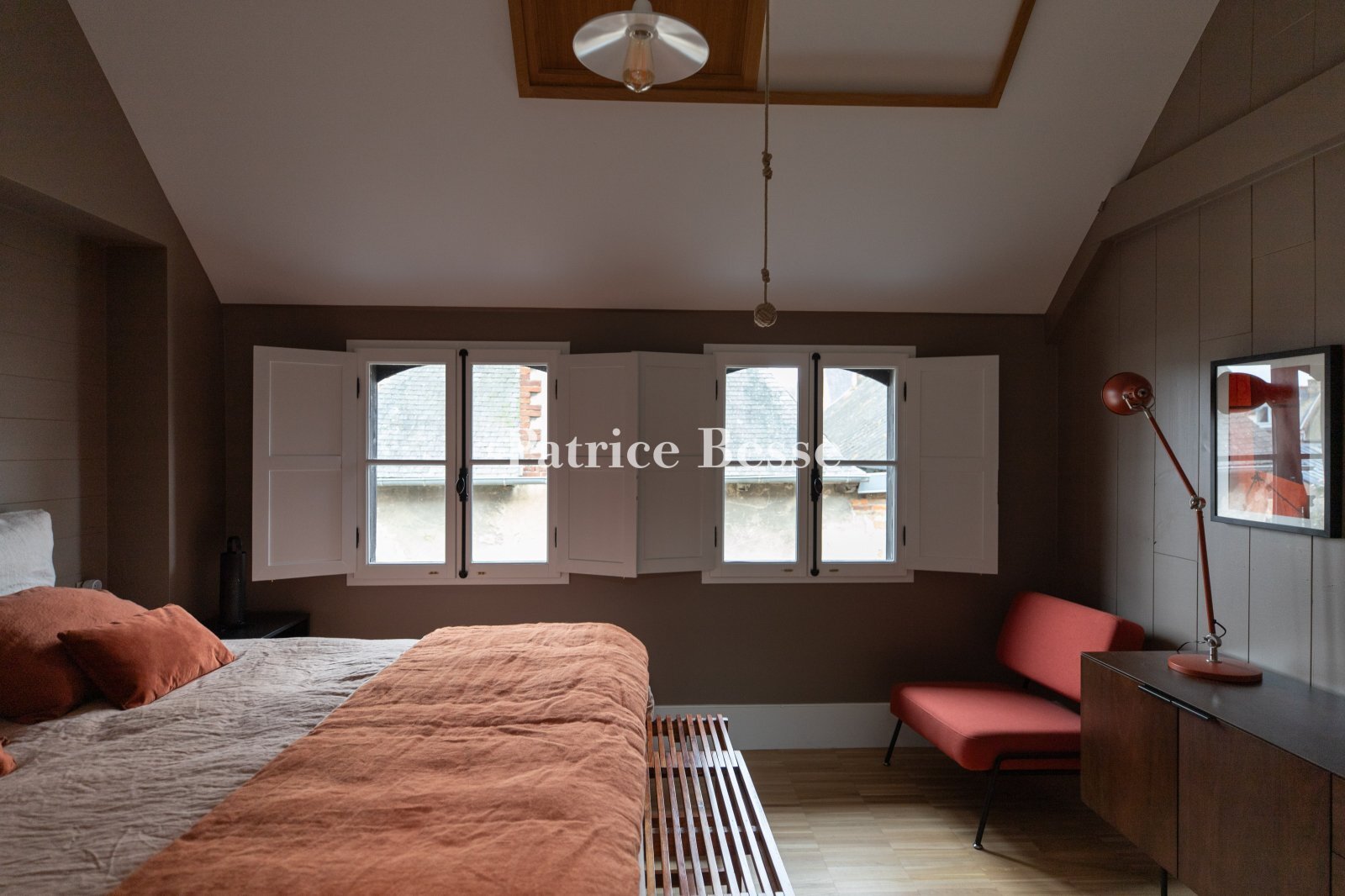A former smokehouse, with Icelandic inspired colours and volumes in a coastal town in Brittany - ref 713323
A former smokehouse, with Icelandic inspired colours and volumes in a coastal town in Brittany.
This property, in a coastal town emblematic of north Brittany, in the Côtes-d'Armor area, is a much sought after address, very close to fine, sandy beaches and a lively shopping zone, which can be reached on foot. The town has been famous since the late 19th century for its trawlers that fish in the Iceland Sea, has today won recognition for its commitment to the artistic professions and boasts considerable historical heritage. Its timber-framed ship-owners' houses and narrow cobbled streets pay witness to a time when maritime trade was flourishing. From the railway station, which is 700 metres away, TER regional express trains reach Guingamp in 47 minutes and Paris is 2 hours and 45 minutes away by high-speed TGV trains. The international airports at Rennes and Brest can also be reached in less than 2 hours by car.
The property is located a short walk from the port, along a picturesque small street. It is a former industrial building called "Le Fumoir" (French for smokehouse) and previously played host to a business that smoked fish in order to preserve it. This well-made building fits seamlessly into its environment, at the end of a peaceful cul-de-sac in a residential neighbourhood. It stands to a meticulously laid out ornamental garden, is fully enclosed by walls and can be reached through a metal and wooden gate. From the small street, the historical centre can be reached in next to no time, for a stroll among the pancake restaurants or to enjoy a drink on the café terraces with unrivalled views of the port.
The former smokehouseThis rectangular building has a gabled roof of interlocking tiles that underlines its long silhouette. The impression it gives is one of length and height, managing to be both imposing and ethereal. The contrast between the black wooden exterior facing and the reddish colour of the roof tiles gives the building a both modern and timeless appearance. There are high glass walls on each gable end, bathing the interior with light.
The ground floor
The entrance door opens into a spacious and cleverly laid out "mud-room", ideally designed for nautical activities. With shades of white, blue grey and watery green, the décor boasts a maritime ambiance, made up of quality materials: wood, glass and metal: The slightly marbled, grey coloured tiles can be found in all the living spaces and utility rooms. The generous volumes are bathed in light, especially in the kitchen and dining room through a large glass wall that looks out onto the garden. A double-leaf door opens onto a wooden decked patio next to the ornamental garden. There are two large and bright bedrooms with wood strip flooring on this level. The door and window openings are fitted with interior shutters. A bathroom and a lavatory are situated near to the bedrooms. A utility room and laundry room can also be found on this level. Semi-glazed doors separate the different living areas, providing the home with fluidity and functionality.
The first floor
The design of this storey is original, with a cathedral ceiling and a beach cabin ambiance. This level is abundantly bathed in light through the many windows which underline the large volumes. A lounge located on a mezzanine boasts unimpeded views of the kitchen, the glass wall and the garden below and outside. There is small stripped wood flooring throughout and most of the ceilings are painted white. The remains of the original industrial framework are still visible, enhancing the modern atmosphere of the building's renovation. A large corridor separates the sleeping quarters, which are made up of three separate bedrooms, from the bathroom, shower room and separate lavatory. The bedrooms on this level are just as spacious and bright as those on the ground ...





