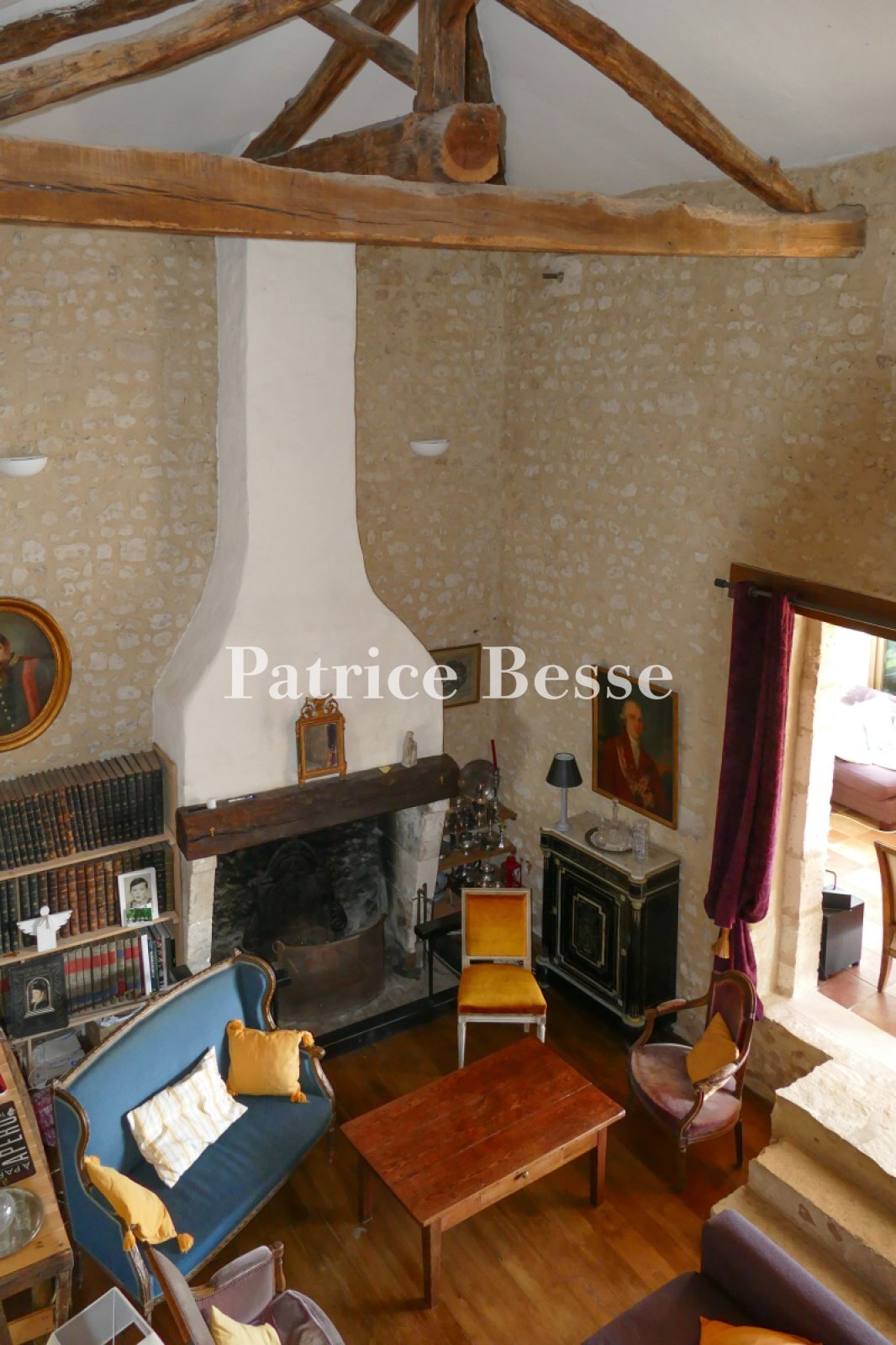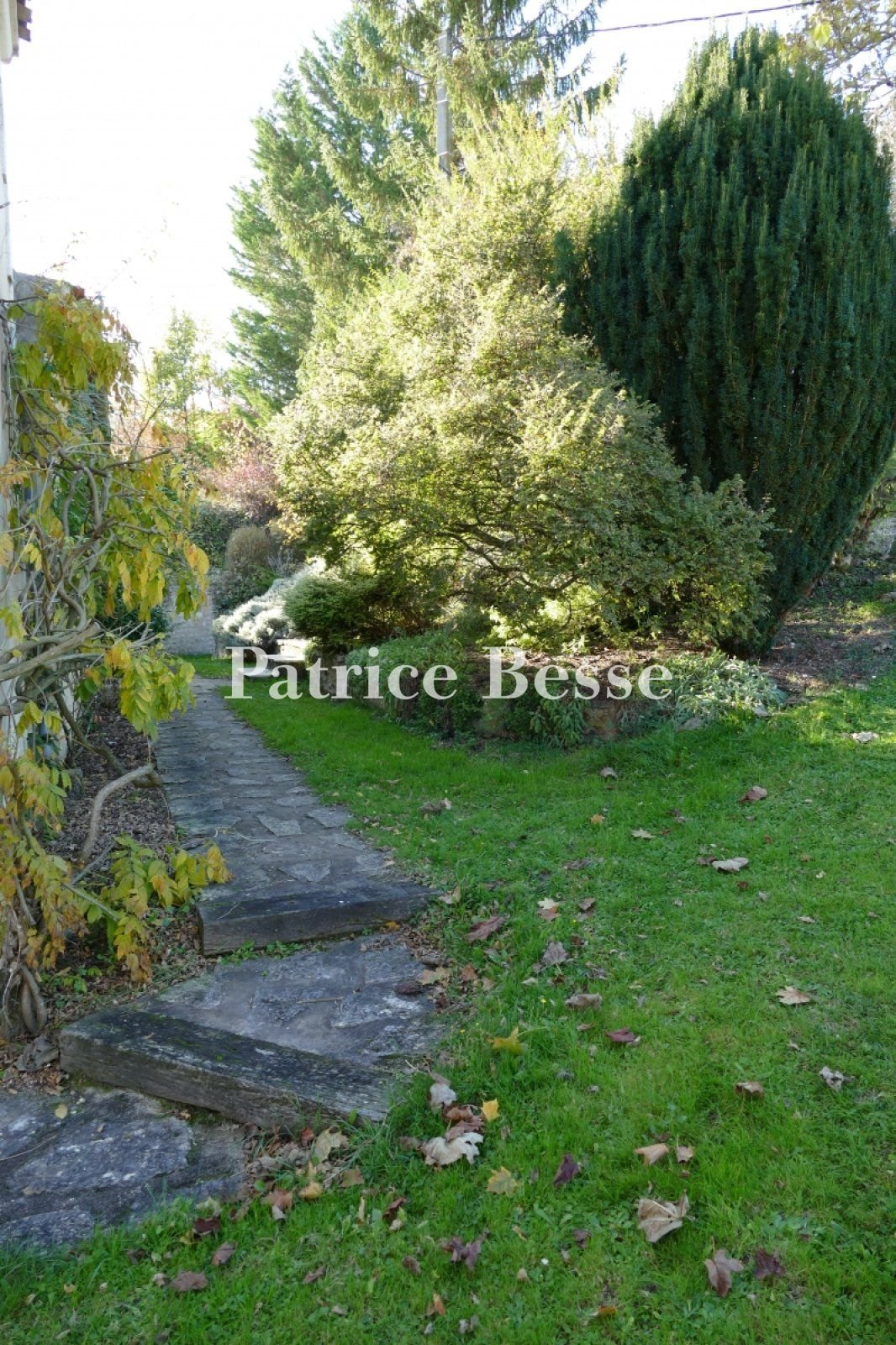An old sheepfold and its converted tower in a wooded, hillside garden in Charente-Tuscany - ref 550719
An old sheepfold and its converted tower in a wooded, hillside garden in Charente-Tuscany.
This property is some 30 minutes from Angoulême, with its TGV train station, and is therefore 2 hours from Paris. 45 minutes from Cognac, birthplace of François 1st, capital of the drink of the same name whose spirit is distilled in the commune from local vines, taking advantage of the sunny, southern Atlantic climate. Shops can be reached in less than 10 minutes. The wealth of local heritage includes old stone, Romanesque churches and estates, such as that of Alfred-de-Vigny 20 minutes away.
The region is known as the Charente-Tuscany because of its undulating landscapes covered with pine and oak woods as well as fields of wheat, maize, sunflowers and vines. This property stands very near to one of the many villages in the south of the Charente department, between Chalais, where the Prince of Talleyrand-Périgord grew up, and Barbezieux, not far from the Knights Templar chapel in Cressac, known for its 12th century fresco, the biggest in the world. In the midst of a region renowned for its French gastronomy: Cognac, Pineau, strawberries, melons, foie-gras, Barbezieux chicken, truffles, king boletes, Chalais veal, etc.
A tarmac driveway goes past a little garden shed on its way to a car parking area, laid out around a tree on the north side of the property. A low, curved wall, illuminated at night, has a central opening leading down to the house via a few steps, flanked by the vegetation. Four maple trees border the east side of the property. The rectangular, exposed stone house, with dressed stone surrounds framing its openings, is topped with a low, gable roof, covered with terracotta tiles. On the east side, the slope of the roof is extended on a slightly lower level by a lean-to roof. The north-east corner of the building is enhanced with a square tower, with dressed stone quoins, looking down on to the property. Two roof slopes on the west side are lower. The south side features a veranda, looking out over the surrounding undulating countryside of the south Charente department. A few metres further away, a swimming pool and its olive tree are in a dominant position.
The house
The ground floor
A stairway in the cosy entrance hall, its floor heated via the old tiles, goes up to the first floor. Although the openings on the west and east sides open into bedrooms, the bedroom on the east side is contrasted with its grey north wall ideal for sleeping. It is followed by a little room, laid out as a study in the tower, preceding a dressing room which is followed by a bathroom in the south-east corner. Once again, tribute is paid to the natural surroundings by an east-facing French window opening on to them. On the west side of the entrance hall, a corridor with a stone-paved floor provides access, on one side, to a toilet as well as a large open cupboard and, on the other side, to a bathroom, with light-coloured tiles enhancing the chestnut wood flooring, and to two very bright bedrooms at the end. The vestibule leads, straight on, to a lounge, its walls extending up to the roof, where its exposed framework, against a white background, takes pride of place, together with a fireplace. The floor is laid with chestnut wood parquet flooring. The interior white walls contrast with the outside walls, next to the fireplace on the east side and the exposed quarry stone blocks on the side of the south-facing veranda. An opening, on one side of the living room, leads to a kitchen, with three hues of brown in its floor tiles. Its white units reflect the southern Atlantic light which predominantly floods in via the large door opening on to the veranda, with its wooden framework. A laundry room, on the west side, has a south-facing French window. Three steps provide access to the glazed extension, a bright area looking ...





