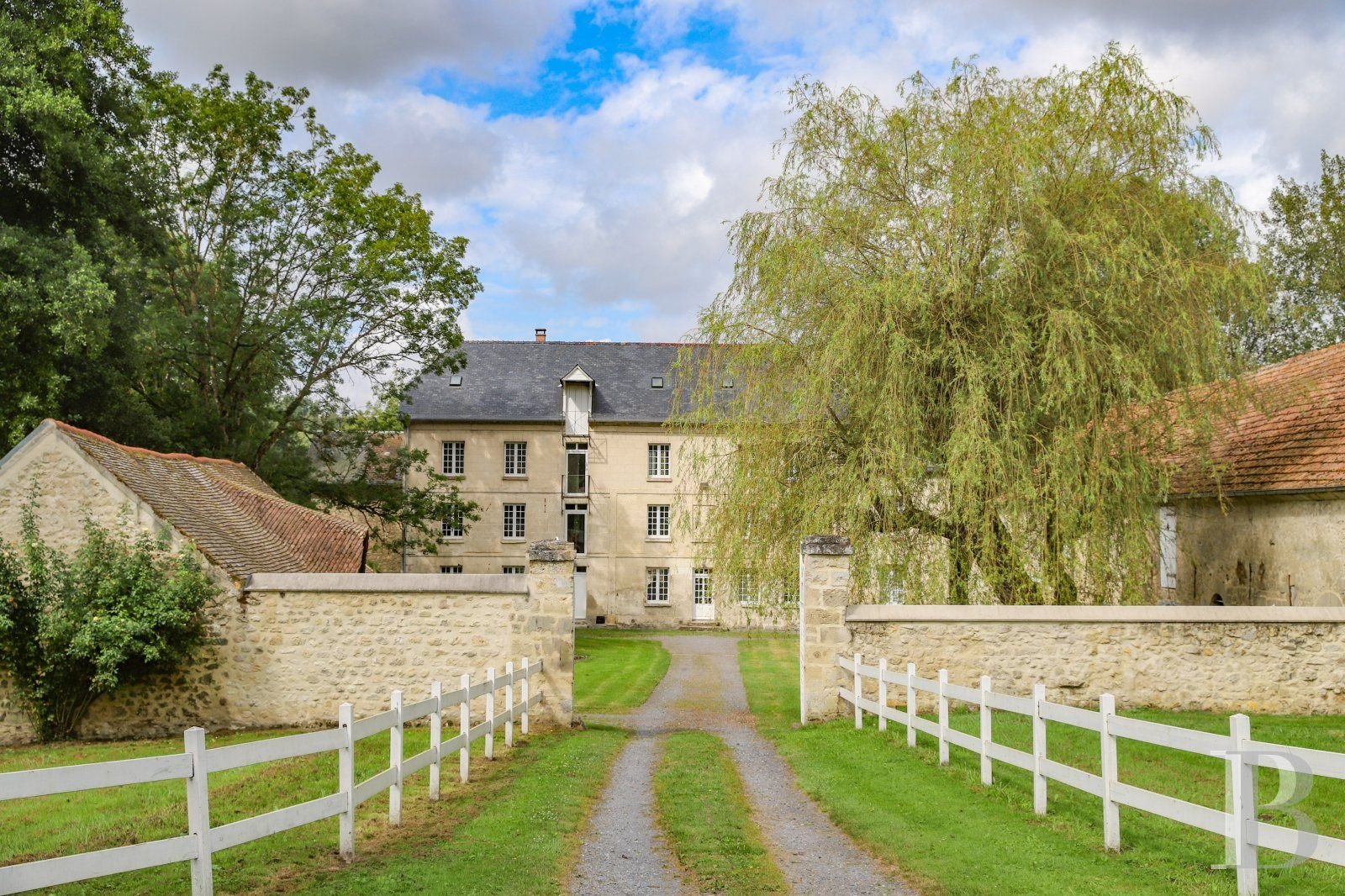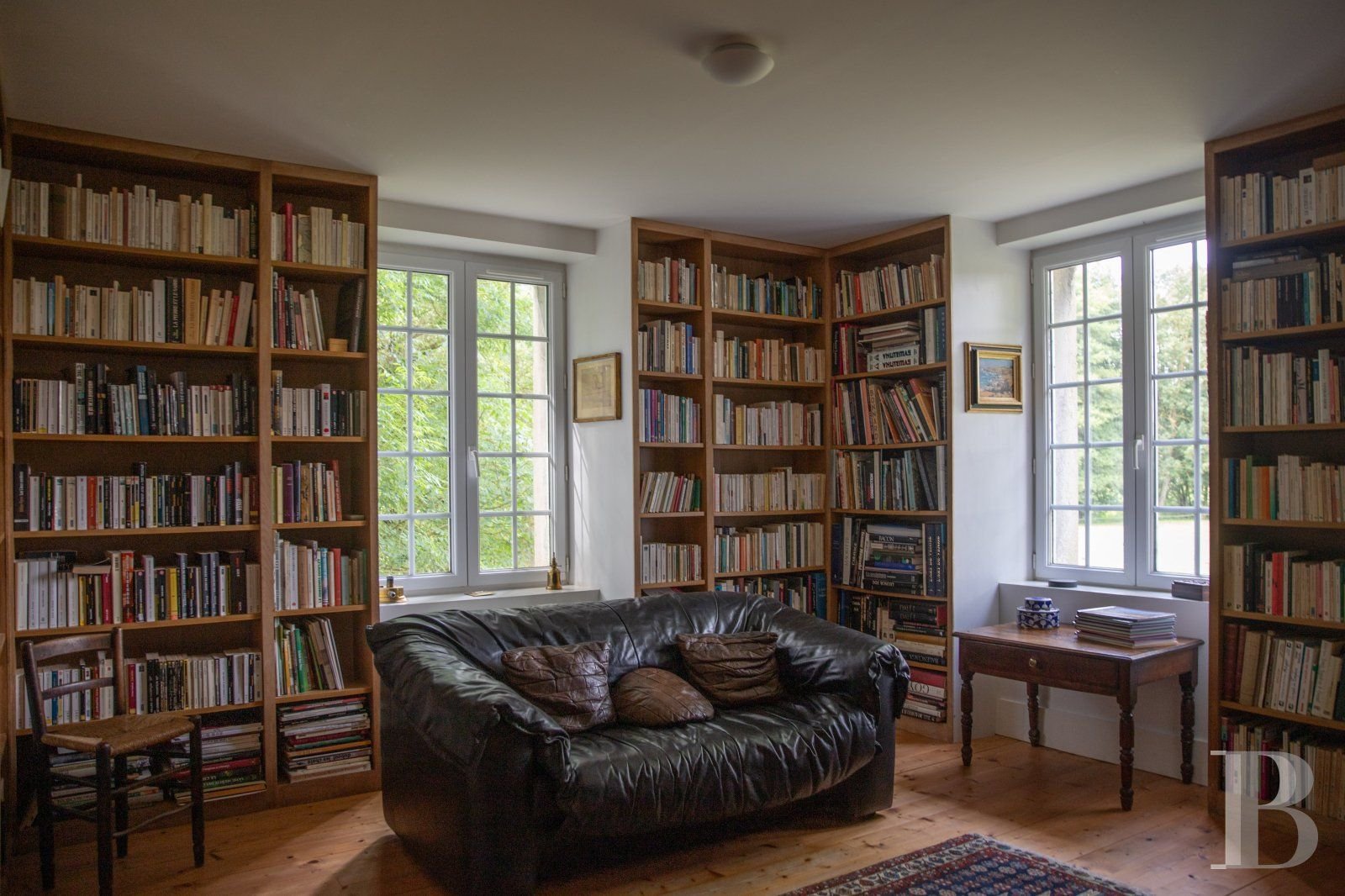A 19th-century watermill tucked away in the middle of countryside, 1 hour and 30 minutes from Paris - ref 869535
A 19th-century watermill tucked away in the middle of countryside, 1 hour and 30 minutes from Paris.
This large watermill is nestled in absolute calm, far from urban bustle. It lies in France's Aisne department in the Hauts-de-France region, beside a river that flows gently between poplars and willows in a lush backdrop. It is hidden in the countryside, yet it is close to convenient places. Shops are only 10 minutes away, in the neighbouring town. The cities of Soissons and Reims are respectively 20 and 40 minutes away. Paris is 1 hour and 30 minutes from the property and Paris Charles de Gaulle airport is only an hour away. The property has an advantageous location, close to many places of interest. You can quickly reach Laon, which is one of France's most remarkable medieval cities, the gently undulating Champagne vineyards, and the historical town of Villers-Cotterêts with its museum of the French language, the 'Cité internationale de la langue française'. Furthermore, many walking trails take you through the bucolic landscape.
The property comes into view at the end of a lane, at the foot of a hill from where you can admire sweeping views of the valleys that form France's beautiful Aisne department. Indeed, the village lies upon a hill, at the top of which an art deco church towers, forming a landmark in the local region. This spot, reaching up to the heavens, was a sacred site in the Middle Ages. Joan of Arc and Saint Louis engaged in private prayer here. And more recently, the site was a strategic lookout post, coveted and occupied by the German army in the First World War. Later, in occupied France in the Second World War, the Germans settled into the village again and in this mill. The old mill was built in 1840. An engraved stone in the facade indicates this. The mill carried on grinding grains up to 1958. The edifice, made of dressed stone, towers above a millrace, which is filled with water from the river. This building housed both the miller and his milling mechanism. The building's impressive facade is almost 25 metres long. It is punctuated with eight bays of small-paned windows. A half-hipped slate roof crowns the edifice. The elevations are rather plain, except for three stringcourses that mark the different floors. Yet the feature that makes the building stand out is its bay of four vertically aligned doors with a wall dormer opening at the top. The mill towers in the middle of a vista that you look at from the entrance gate, between two long outbuildings that include a stable, a storehouse and a garage. At the back, the property stretches into a beautiful bucolic backdrop. Pasture, a vegetable patch, an orchard and tall trees line the river. The water is clear. And the four hectares of grounds form a vast, delightful natural haven.
The house
The ground floor
A solid wooden door beneath a fanlight leads into a hallway where the main staircase leads upstairs. On the left, there is a 40m² dual-aspect lounge filled with natural light. Its ambience is warm with wooden broad-strip flooring, a fireplace with a wooden mantel, wooden panelling painted almond green and a ceiling of whitened wood. From here, you can reach a wooden terrace where you can admire the landscape. Beyond the lounge, there is a small reading room filled with natural light from two windows. Three of its walls are lined with bookshelves. To the right of the hallway, there is a large space for everyday life. It is bathed in natural light and leads out to both the entrance court and the terrace. This space is divided into an open-plan kitchen and a dining area. A central counter separates the two areas. All the walls are white. The floor is adorned with pearl-grey tiles. An old stone sink bears witness to the age-old position of this kitchen. A pantry lies beside the kitchen. Lastly, a bedroom with wood-strip ...





