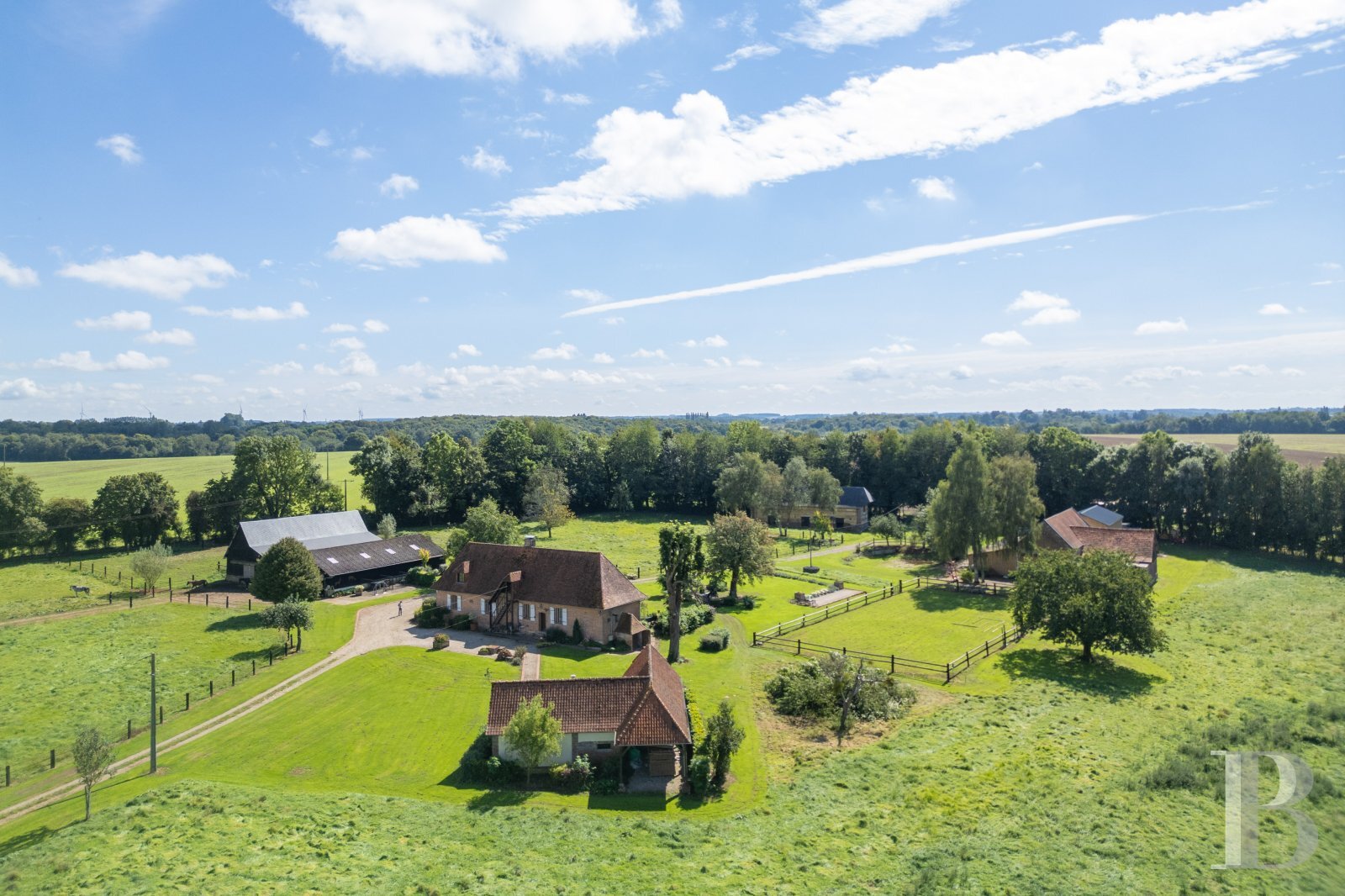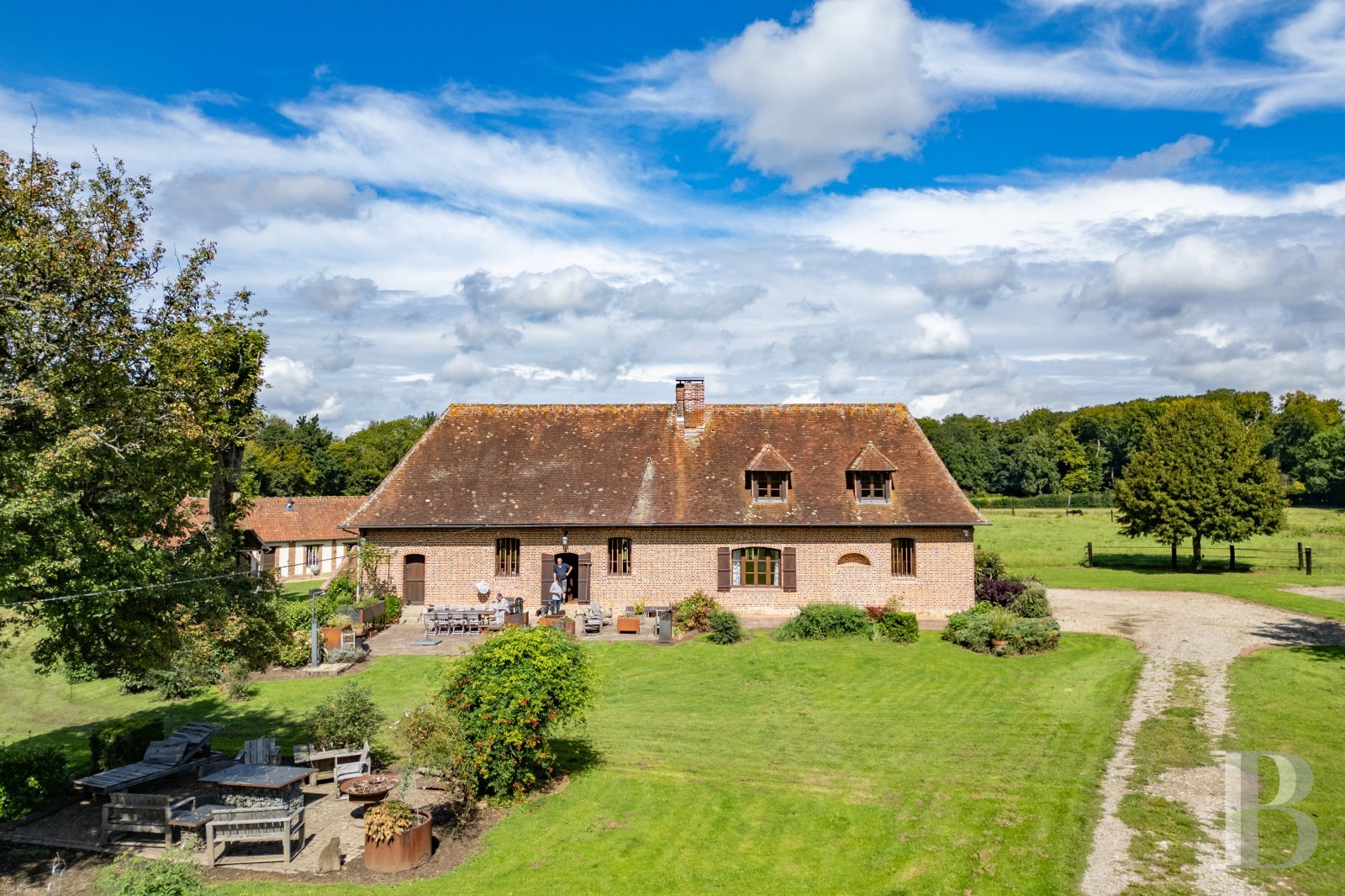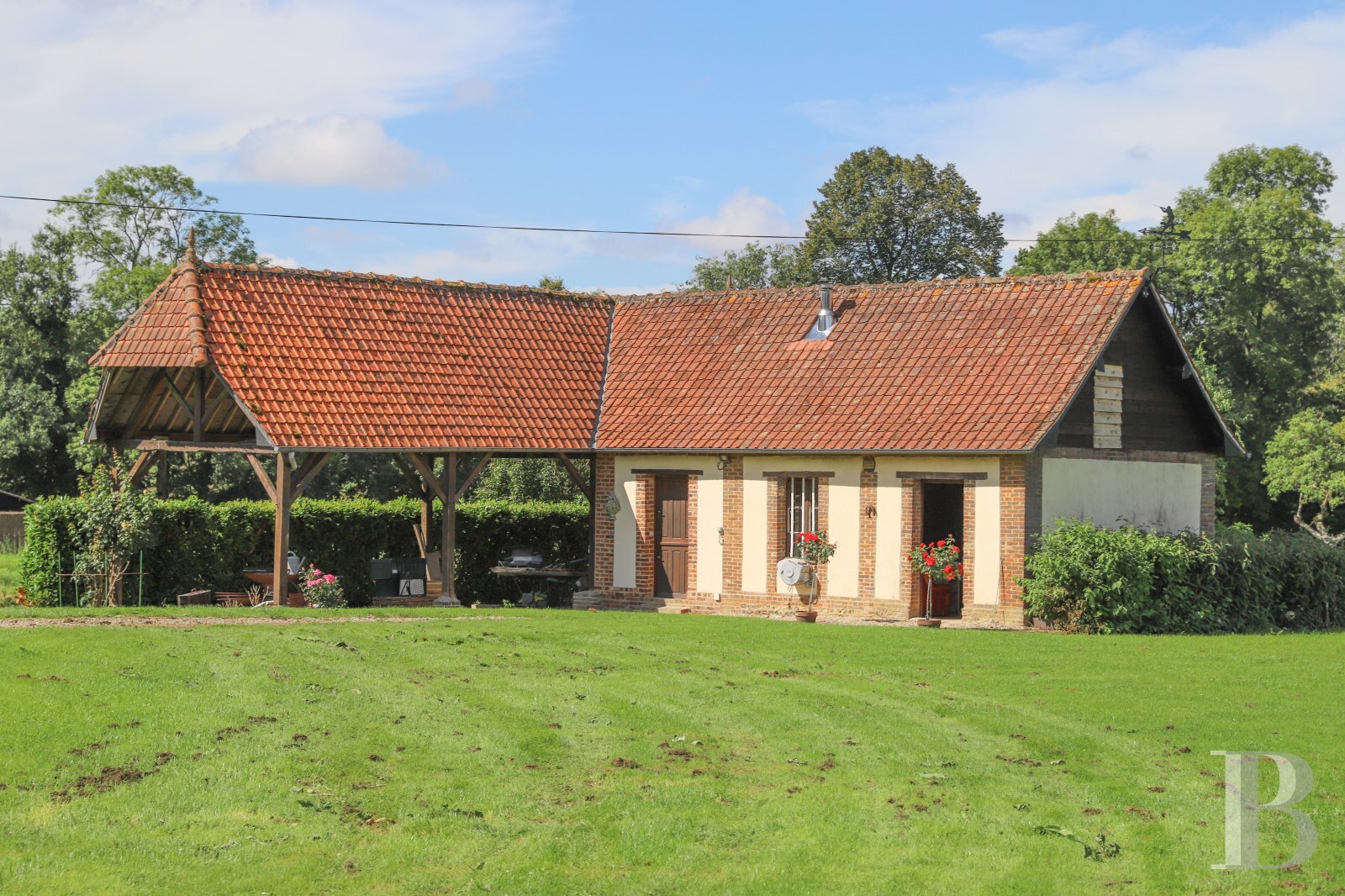A 9-hectare equestrian farm with well-maintained facilities, 2 hours from Paris, in the Pays de Bray area on the edge of the Eawy public forest - ref
A 9-hectare equestrian farm with well-maintained facilities, 2 hours from Paris, in the Pays de Bray area on the edge of the Eawy public forest.
This property is located in the east of the Seine-Maritime area and the Varenne Valley, on the outskirts of the medieval town of Saint-Saëns, a place famous for its former tanneries and golf course. The neighbouring vast Eawy forest, one of France's finest beech forests, spreads over almost 7,000 hectares. From the railway station in Montérolier 8 minutes away, Paris can be reached via Rouen in 2 hours. The motorway is additionally only a few minutes away, meaning the French capital can also be reached by car in 2 hours. The chalk cliffs and beaches of the Côte d'Albâtre coast are only 30 minutes way, as are Dieppe and Rouen, where all the infrastructures and services typical of big cities can be found. Lastly, many hiking trails and bridle ways, including the impressive Allée des Limousins through the heart of the Eawy forest, start from near to the property.
On exiting Saint-Saëns, a road crosses through the forest to the farm. A simple iron gate framed by hornbeam hedges opens onto a lime tree lined drive leading to the front of the manor house, where a large patio enjoys the dwelling's advantageous exposition to the sun. Nearby, there is a small brick building, with an adjoining cart shed, currently used as an office. The farm buildings are located to the side of and behind the manor house.
While the manor house is made of brick and topped by a hipped roof of flat tiles, one of the barns is made of wood and has a roof of lozenge shaped slate tiles, while the other is made of brick and rough-hewn blocks of flint, with a roof of interlocking tiles. Old stables, also built with brick and flint, as well as a metal-structured hangar complete the equestrian outbuildings.
Lastly, the entire estate is made up of large expanses of grassland surrounding the buildings. Gravel tracks pass through the grass, which is also dotted with rose bushes and copses of shrubs.
The manor houseThe manor house is a solid brick building topped with a flat-tiled hipped roof, with slightly drawn back eaves, in which there are several hipped dormers, one of which has a door providing access from the outside to the loft via a straight ladder. On one of the gable ends, a large half-hipped awning made of flat tiles shelters the entrance to the vaulted and paved brick cellars that extend under two thirds of the house. The brick window and door frames are all slightly arched.
The ground floor
The floors of most of the rooms boast either square or octagonal terracotta tiles, while some are paved with brick. Parts of the walls are half-timbered, plus there are solid exposed beams and joists. The entrance door opens into a large living room with an open-plan kitchen. There is an imposing brick fireplace with ashlar jambs and a wooden mantelpiece, in which a wood-burning stove has been installed. You can reach the patio through double French windows. On one side of the living room there is a scullery and a large room used as a cloakroom. It also houses a pellet wood stove, a sink and a lavatory. On the other side, there is a lounge with a small open brick fireplace. A quarter-turn wooden staircase leads to the upper floor. Lastly, behind one door, there is a hallway with a lavatory and storage cupboard and behind another there is a bedroom with an en suite bathroom.
The upstairs
The staircase that climbs up to the top floor with partially sloping ceilings leads to a corridor which in turn leads to three bedrooms, a bathroom and a lavatory. A door opens into a vast attic space, after which there is a very spacious bedroom with exposed trusses.The outbuildingsThese buildings are used as stables for the ...





