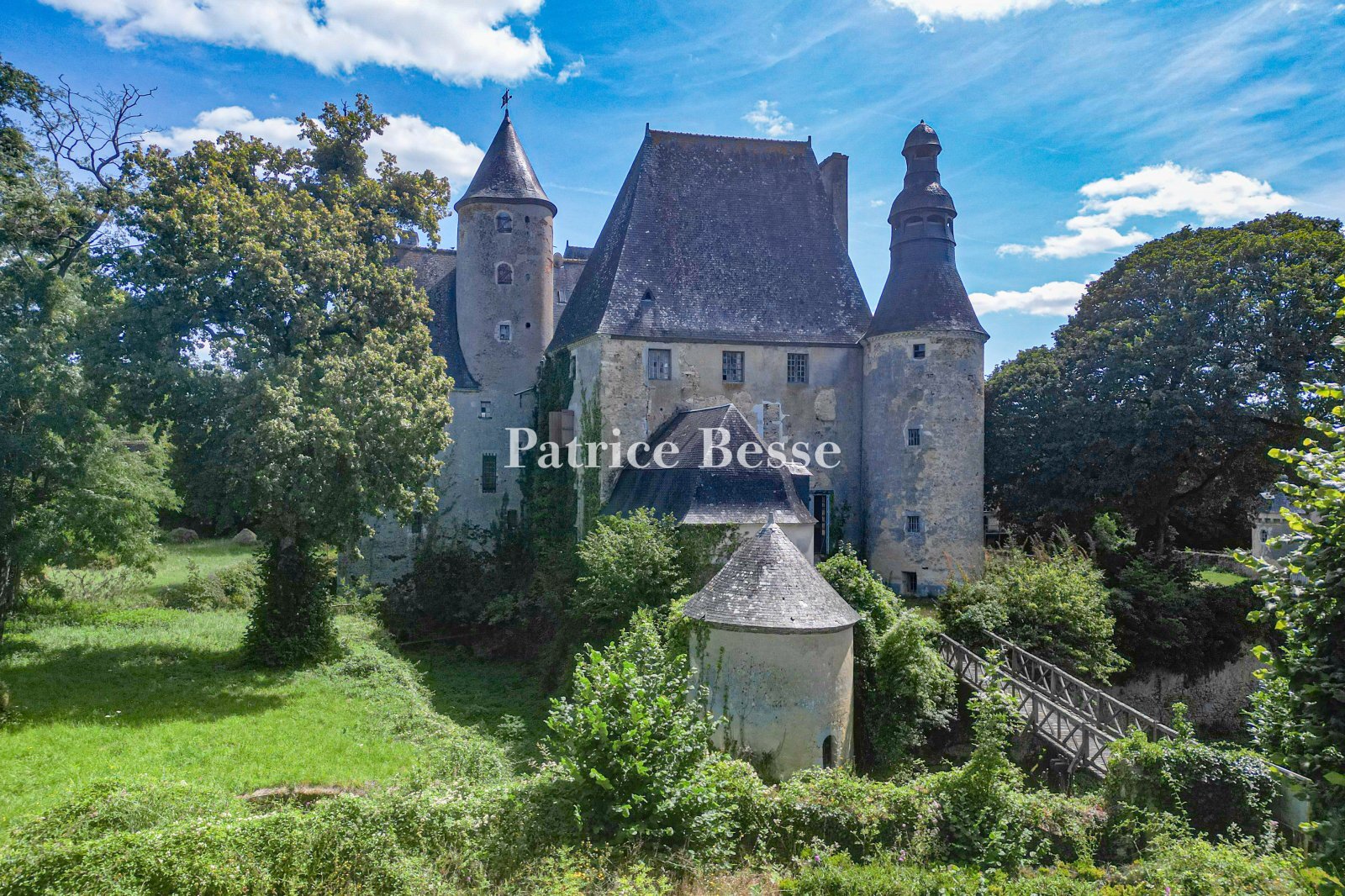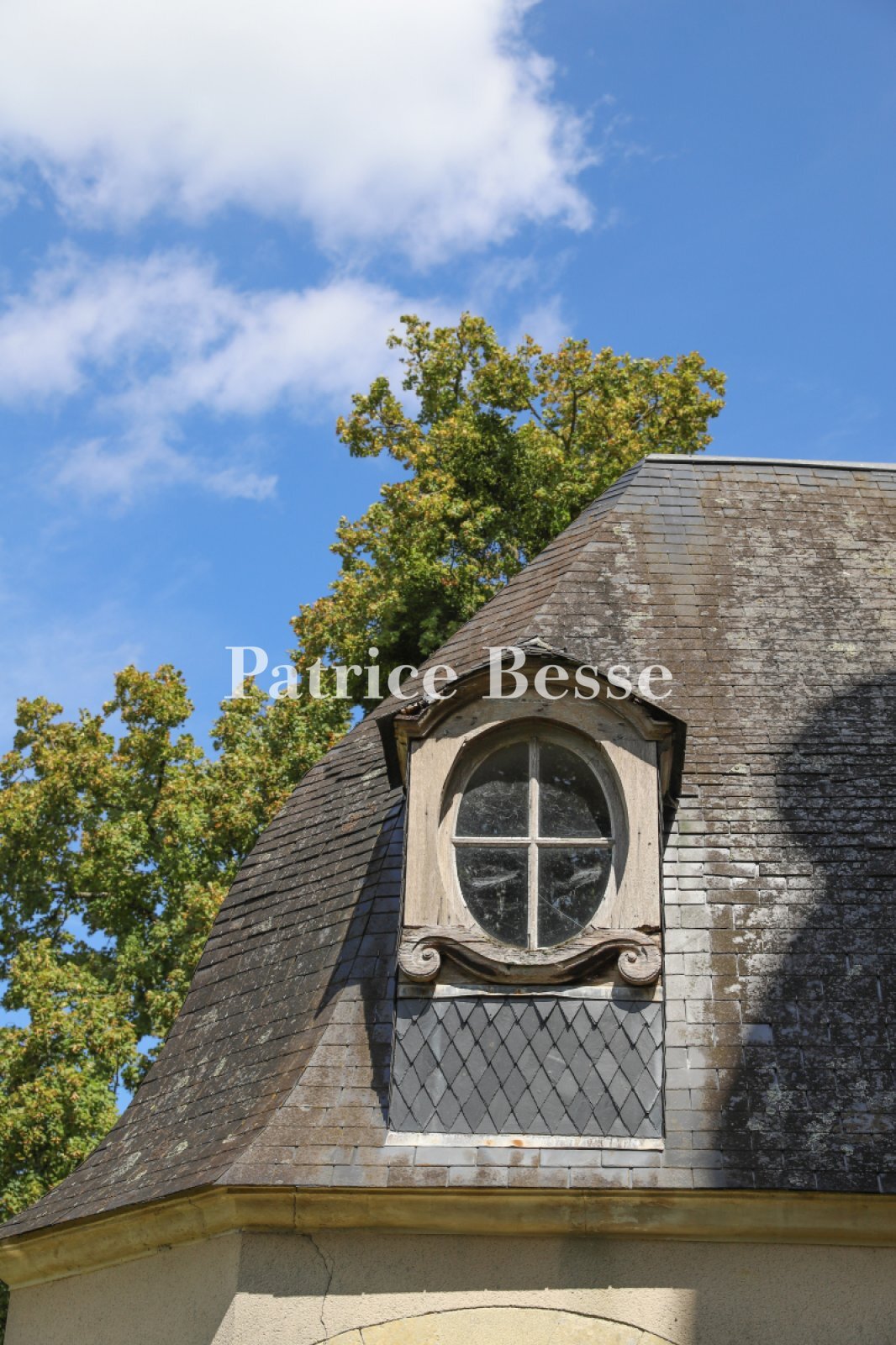A 15th-century castle and listed historical monument with independent houses for restoration with an estate of more than 30 hectares, in the Perche ar
A 15th-century castle and listed historical monument with independent houses for restoration with an estate of more than 30 hectares, in the Perche area of the Sarthe department.
The property is located in the east of the Sarthe department, to the south of La Ferté-Bernard, on the outskirts of a village in the Perche area, which is famous for its architecture and history, rich in woodland and boasts many trails. Paris is two hours away by car and can also be reached by train from the stations in Le Mans, La Ferté-Bernard or Connerré. The A11 motorway is nearby. The nearest shops are in the village or in small towns less than 10 kilometres away.
The castle stands between two forests, in the centre of a vast estate of a little more than 30 hectares. Local chronicles tell of the first traces of fortifications in the 11th century, before the estate became the stronghold of an important bourgeois family from Le Mans at the beginning of the 14th century. The central section of the current castle dates back to the second half of the 15th century. The western façade of this T-shaped building has retained its medieval appearance, with chamfered openings, half-cross windows with moulded windowsills, arrow slits and cannon openings. It is most likely that the site was fortified in the late 16th century, when the moats were dug, the towers were built at the corners of the building and a drawbridge was installed. In the 17th century, two lateral pavilions with towers increased the overall surface. A former chapel, which is now a library, as well as a dovecote were already featured on sales deeds in this period. The walls and enclosures around the grounds and garden also date from this era. In the late 19th century, the castle was acquired by an Egyptologist and underwent its last major changes. The front right pavilion was redesigned in Neo-Gothic style, the height of the rear tower was increased into something resembling a keep and the entrance formed a castellum topped with fake machicolations.
Away from the space around the castle, surrounded by moats with an outbuilding, a large, landscaped garden enclosed by walls stretches out to the north, including a meadow with a small artificial island and a wood. Near to the castle, to the north and west, the former ornamental garden, orchard, vegetable garden, greenhouse and dog pens can be found. A large outbuilding stands alongside the course of the walls to the east. There is a large fishpond on the other side, near the millstones of a sizeable seigniorial mill, which was replaced at the beginning of the 20th century by a small electric plant. At the end of a private lane, there are ruins of brick-built farm buildings, as well as a large, circular dovecote dating from 1609. Running alongside the walls, a road leads to two authentic small houses, one of which is available for rent, while the other needs to be restored. In the upper reaches of the castle's grounds, there are unoccupied meadows extending over around 25 hectares. Beyond the drawbridge, on the other side of the small village street, there is a poplar tree lined 400-metre-long avenue that leads to another entrance to the village. It was created in the 18th century and provides another perspective of the castle, as well as access without having to pass through the village. Two square pavilions were situated at its southern tip. Nearby, a village house with a garden, which is currently rented out, is also included in the sale.
The castle
The ground floor
The entrance opens into a vast guard room in the centre of the building, leading to the rest of the ground floor. To the west, a monumental fireplace stands against the wall with a door on either side; one leads up several steps to an 18th-century Italian inspired dining room with a black and white chessboard style tiled floor and a marble fireplace, ...





