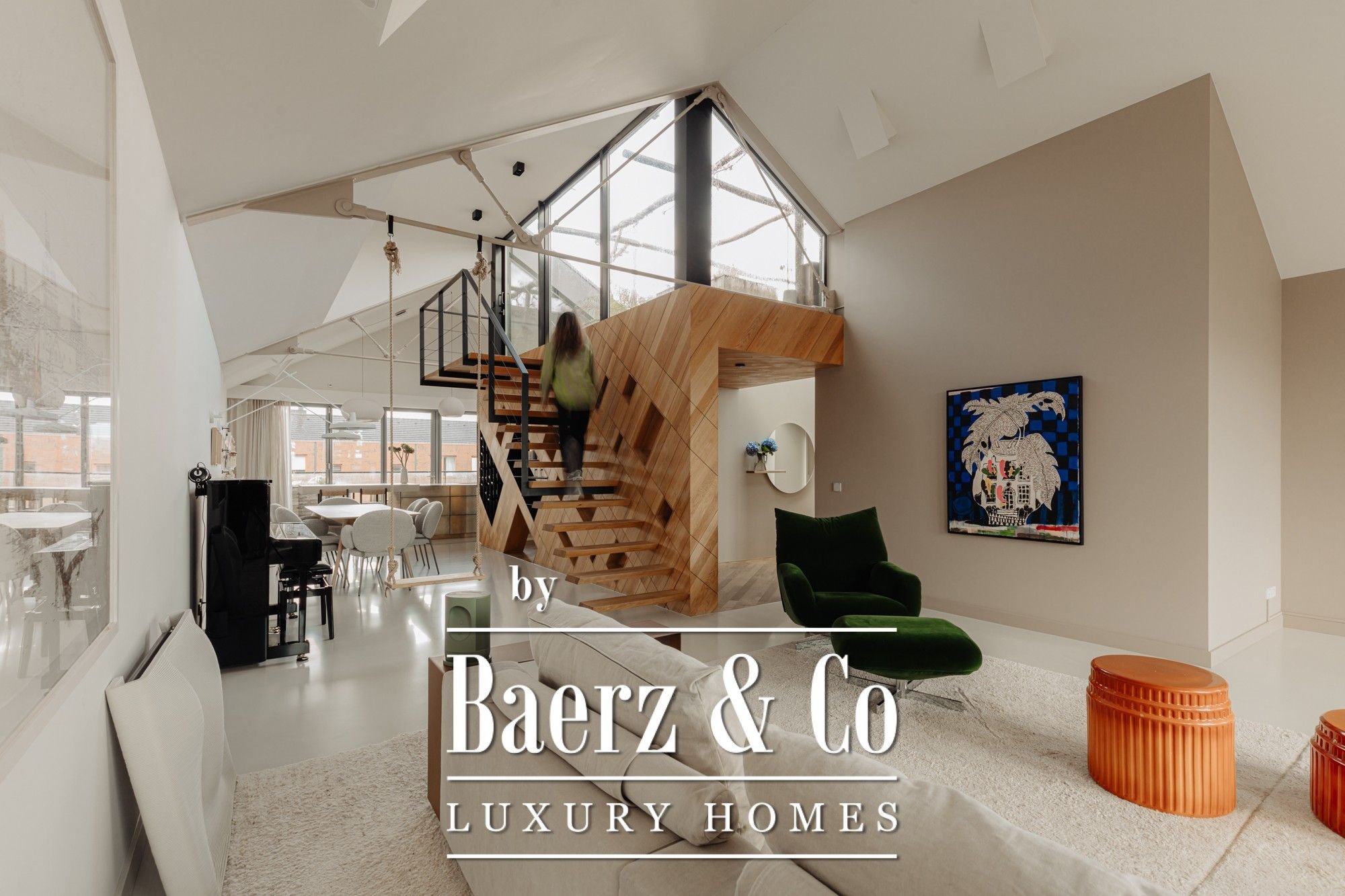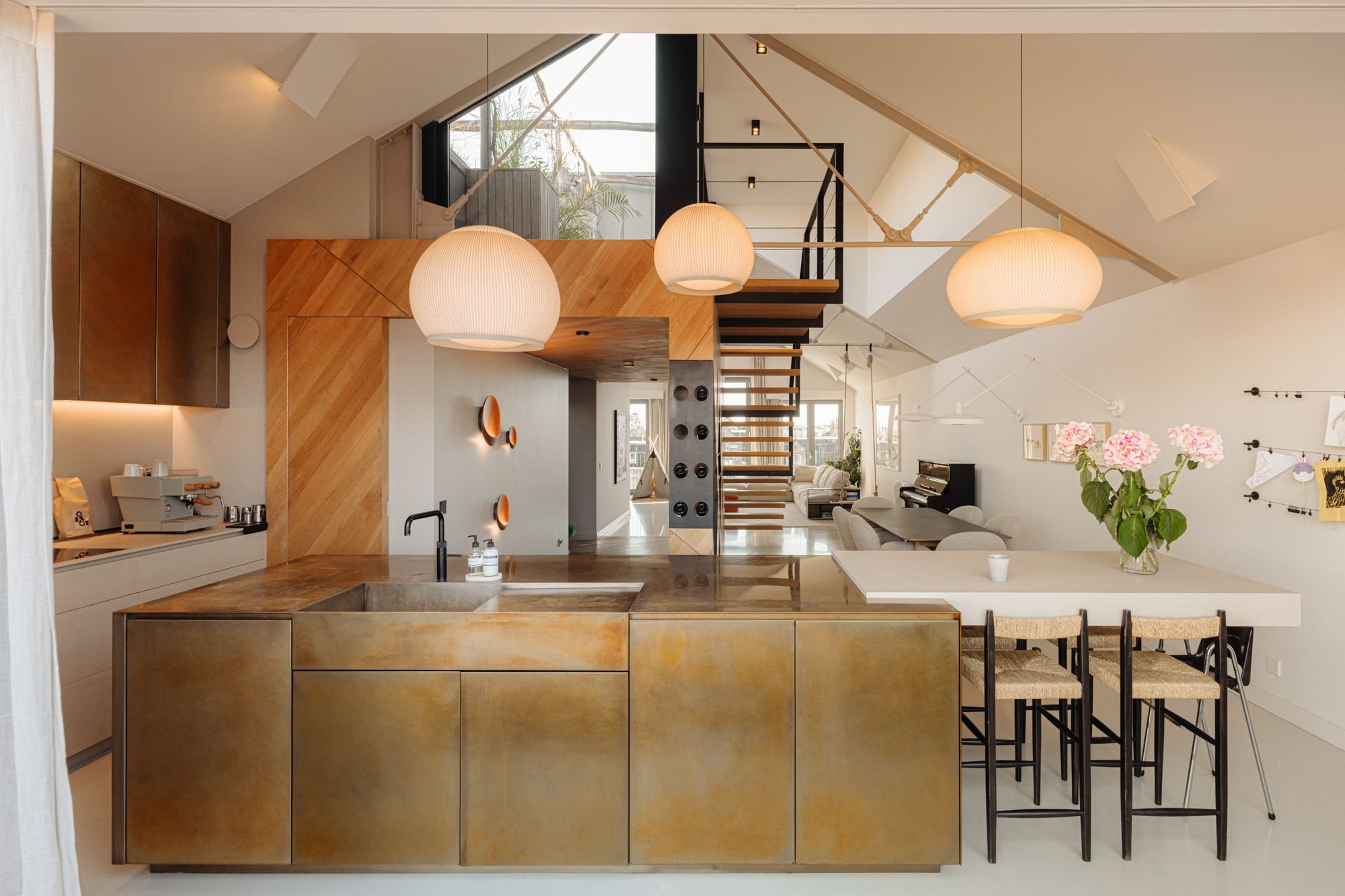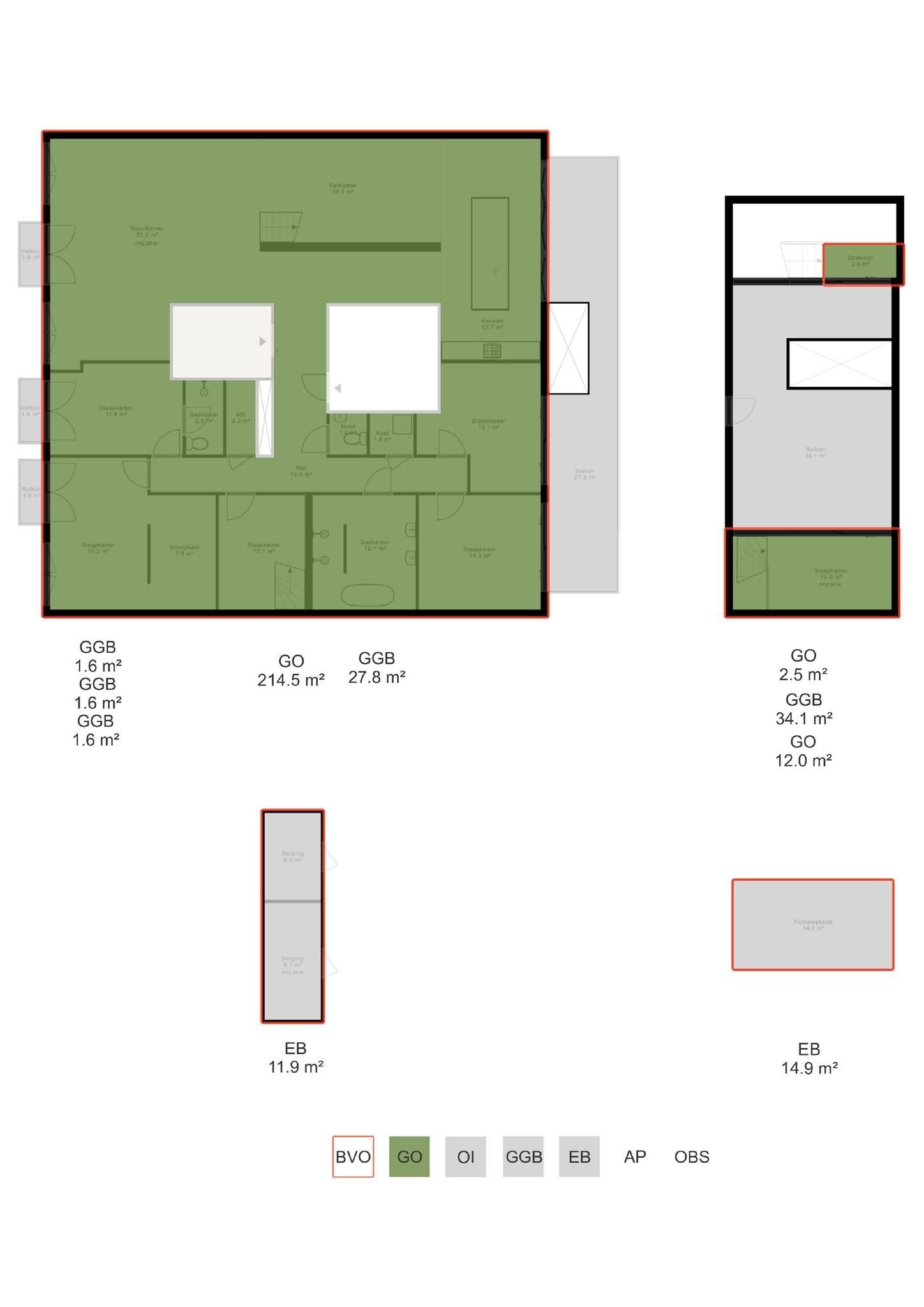Bilderdijkkade 50 C 11 1053 VN AMSTERDAM
bilderdijkkade 50 c11, 1053 vn amsterdam
a unique, double-width, architect-designed (2018) penthouse of approx. 229 m². located on the fifth floor of a modern canal house, this luxury, sustainable apartment has breathtaking views of amsterdam and offers the ultimate in comfort. the property is flooded with natural light and has a generous sense of space and a well-considered layout. with energy label a+++, five bedrooms, four balconies, a sunny roof terrace (approx. 34 m²), two separate storage rooms (approx. 27 m²) and two private parking spaces in the underground car park, this property is a perfect combination of luxury and functionality.
location
the bilderdijkkade is an attractive waterside street in the popular da costabuurt. the property is around the corner from the jordaan and the famous negen straatjes (the 'nine streets') are just five minutes away by bike. de hallen are a two minute walk for art, culture and culinary excursions and the vondelpark is close by for sports and relaxation too. there are plenty of shops to choose from as well, including trendy shops, boutiques and chemists.
local shops, delicatessens and a wide range of supermarkets are all within easy reach for your daily shopping needs. the authentic, welcoming ten katemarkt is just a few minutes away on foot too. the property is also very convenient for great cafés, bars, eateries, terraces and restaurants. there's something for everyone: whether you want to relax with a drink or two on a terrace, enjoy an extensive dinner or just grab a quick bite to eat.
to summarise: the apartment is located in a bustling residential location where everything you might want and need is close at hand.
the property benefits from excellent accessibility by public transport, with various bus and tram stops within a radius of 300 metres. the a10 ring road is a short distance away too, making it easy to drive in and out of the city.
layout
the shared entrance on the ground floor leads to a lift that takes you directly to the apartment on the fifth floor.
with an impressive ceiling height of approx. five metres and an exposed pitched ceiling, the apartment exudes a spacious, open feel as soon as you open the door. the hall gives access to all the property's rooms. at the front, there is a large, bright living room with three sets of doors that open out onto a balcony, as well as two french balconies with beautiful views of the bilderdijkkade. next to the living room, there is a stylish dining room, which leads through into a good-sized kitchen. this room, which features brass details and concrete ciré, is a real eye-catcher. the ceiling-high units, unique wooden stair unit with built-in wine climate cabinet and high-quality, built-in appliances complete the whole and radiate luxury. harmonica doors lead out onto a west-facing balcony that extends across the entire width of the penthouse.
the bright, clean-lined hall leads to the right side of the penthouse and five large bedrooms, three bathrooms, a laundry room, the technical room and the separate toilet room. each bedroom has its own special features, which shows a keen eye for detail. the five bedrooms are currently being used as children's bedrooms, a guest room with its own bathroom and toilet, a home office and a spacious master bedroom with a walk-in wardrobe. the two rooms at the front of the apartment have beautiful views of the city and canal, while the two rooms at the back have direct access to the balcony.
the elegant wooden stair unit in the living room leads up to a roof terrace (approx. 34 m²) with an integrated irrigation system. this terrace can also be accessed via one of the bedrooms.
no expense or effort has been spared on this project. the sleek, frameless (xinnix) doors and the seamless (senso) cast floor create a modern look. an advanced home automation system ensures optimum ease of use too. every detail has been chosen with care to create an ultimate living experience.
details
- living space approx. 229 m² (nen-2580 certificate available);
- outdoor space approx. 67 m²;
- external storage space approx. 27 m²;
- two parking spaces in the underground car park with electric charging facilities; asking price €85,000 per parking space;
- energy label a+++;
- lift with direct access to the apartment;
- home automation system;
- underfloor heating and cooling;
- heat pump;
- 25 solar panels;
- alarm system;
- completely gas-free;
- the annual ground rent for the apartment is €5,387 (10-year indexation). the ground rent for the parking space has been bought out until 15 december 2066;
- the perpetual ground rents for the apartment and parking space have been set at the time of the transfer at two-thousand-nine-hundred-and-sixty-euros and twenty-five eurocents (€2,960.25) excluding inflation and one-hundred-and-fifty-euros and ninety-four eurocents (€150.94) excluding inflation;
- the annual ground rent due for the second parking space is €59 until 15 december 2066;
- professionally-managed owners' association, monthly service charges of €714.24 for the apartment and €44.72 for each parking space;
- advance payment for heating costs: €166.54 per month;
- long-term maintenance plan in place (building and parking);
- hr glazing present;
- transfer date in consultation.
we have gathered this information with the greatest of possible care. however, we will not accept any liability for any incompleteness, inaccuracy or any other matter nor for the consequences of such. all measurements and surfaces stated are indicative. the purchaser has a duty to investigate any matter that may be of importance to him or her. the estate agent is the adviser to the seller with regard to this residence. we advise you to engage an expert (nvm registered) estate agent who will guide you through the purchasing process. should you have any specific desires with regard to the residence, we advise you to make these known as soon as possible to your purchasing estate agent and have an independent investigation carried out into such matters. if you do not engage an expert, you will be deemed as considering yourself to be sufficiently expert to be able to oversee all matters that could be important. the nvm conditions apply.







