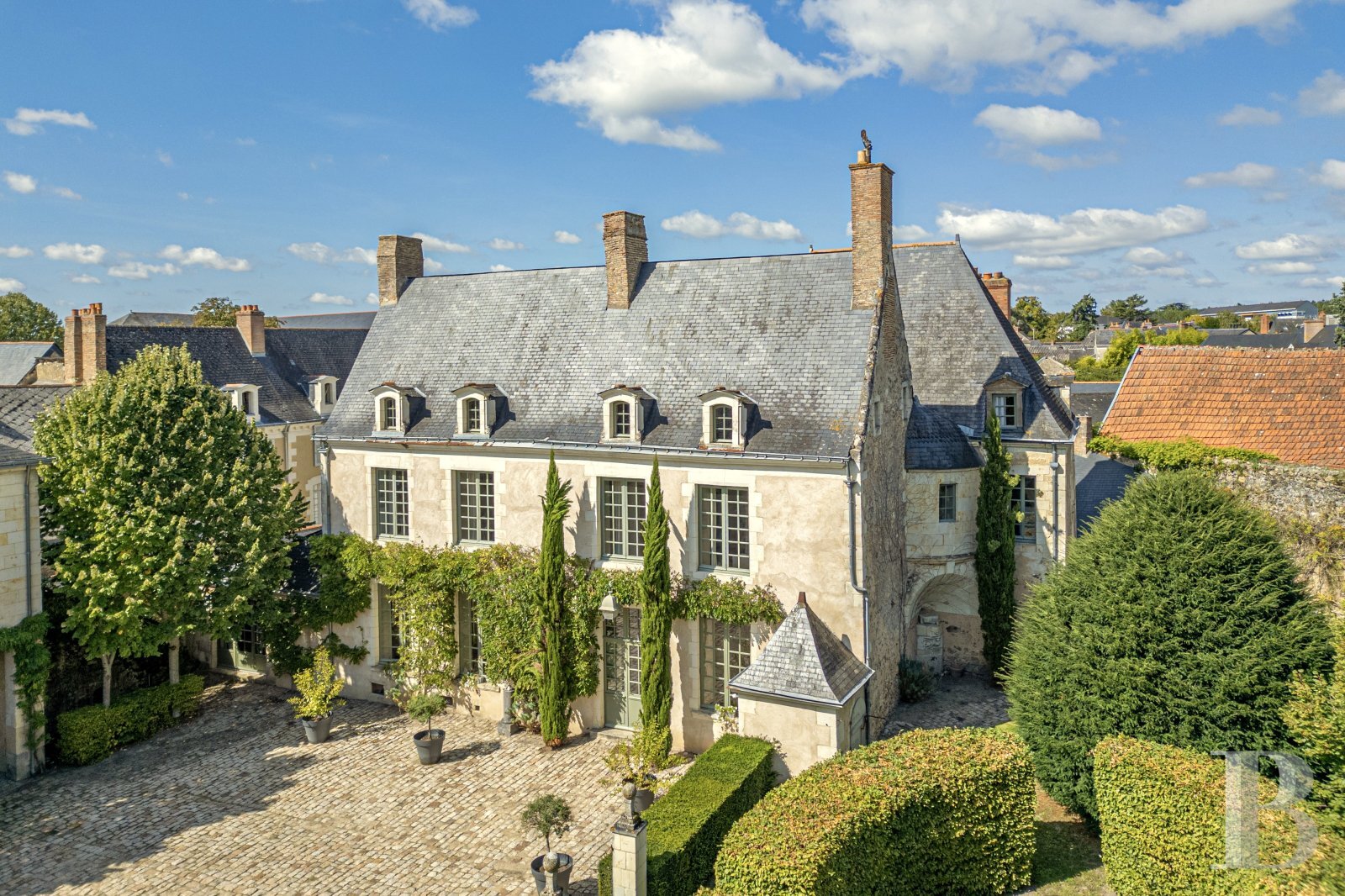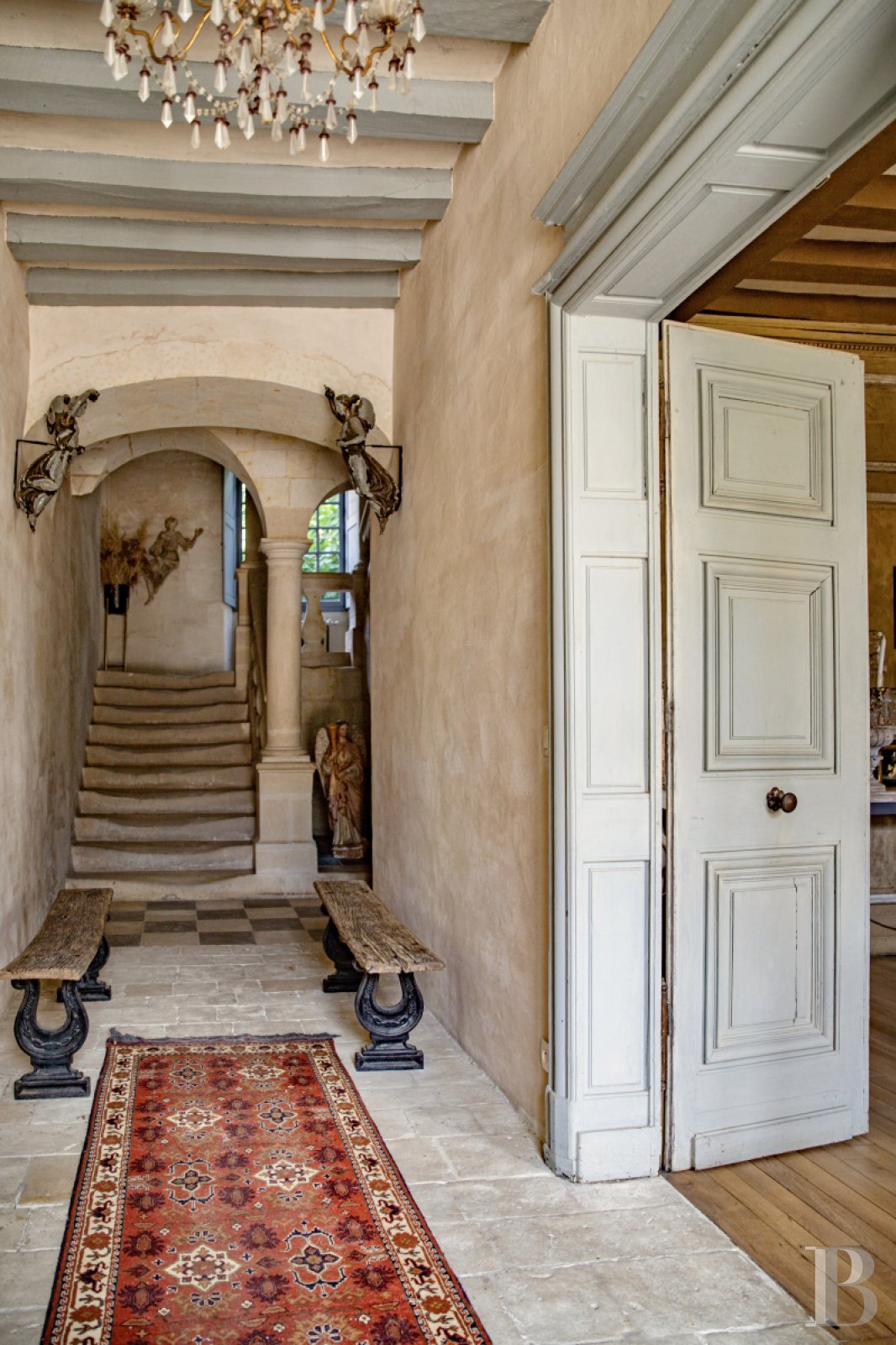A 17th-century private mansion, listed as a Historical Monument, with its outbuildings, paved courtyard and ornamental garden, in the Anjou region - r
A 17th-century private mansion, listed as a Historical Monument, with its outbuildings, paved courtyard and ornamental garden, in the Anjou region.
This property is located in the Pays de la Loire region, within the Maine-et-Loire department, at the centre of a city with rich architectural heritage, including a 17th and 18th-century church as well as the medieval chateau that today houses the city's museum. All shops and services are accessible on foot as are the two weekly green markets. The rolling surrounding countryside is wooded and was once the private hunting estate of the beloved René of Anjou, who split his life between Anjou and Provence. The nearby villages are famous for their twisted church spires and their beautiful homes, while Saumur and the banks of the Loire River are only 30 minutes away, as is Angers and its high-speed rail station, with train service to Paris in 1.5 hours. In addition, it takes one hour to reach Tours and Le Mans, the train stations of which also provide connections to the capital. Lastly, access to the A11 and A85 motorways are located approximately twenty kilometres from the property.
Surrounded by high walls, some of which are the city's former ramparts, the property is accessible from the street via a carriage door, which opens onto a covered entranceway in tuffeau stone that leads to a large paved courtyard. The covered entranceway is located below a 19th-century building, decorated with pilasters, a frieze and a triangular pediment. Bordered by the private mansion on one side and former stables on the other, the courtyard also communicates with a garden, which includes a guard tower from the 16th century.
In addition, the property also has a former bakery located behind the private mansion and an independent dwelling that gives onto the street.
Built between the 16th and 18th centuries, the private mansion is listed as a Historical Monument and includes a main building, a right-angle pavilion to the east, a bartizan where the two intersect, as well as an extension that was added later on to the west.
The Private MansionBuilt out of lime-plastered rubble stone, the main building and pavilion were built over cellars and include a ground floor, first floor and second floor under the eaves, part of which has been converted. Facing south, the front façade of the main building is cadenced by wide symmetrical small-paned windows with interior shutters. Dormer windows with triangular pediments stand atop slate roofs - gabled for the main building and hipped for the pavilion - while the bartizan, window and door surrounds as well as dormer windows are in tuffeau stone. In addition, the one-storey extension is topped with a slate single-pitch roof, while a tuffeau stone well with a slate pavilion roof abuts the main building.
The ground floor
This floor includes all the living spaces. An entranceway with a stone floor precedes a living room decorated with Louis XVI wood panelling with four corner cupboards, a herringbone hardwood floor and a marble fireplace with its chimneybreast. Following on from here is a library that was recently created in the extension and whose glass windows open directly onto the front courtyard. This floor also includes a dining room - decorated with 17th-century wood panelling with two corner cupboards, straight-plank hardwood floors and a tuffeau stone fireplace - which abuts a kitchen with a Burgundy stone tile floor and a Renaissance fireplace in tuffeau stone. Extending on from the entrance hall, a massive tuffeau stone staircase, which leads to the upstairs levels, is decorated with columns and balusters under a vaulted ceiling. Located under the staircase, a lavatory provides access to a furnace room and the cellars, which are also accessible from the library. Located in the pavilion, the kitchen opens onto a paved ...





