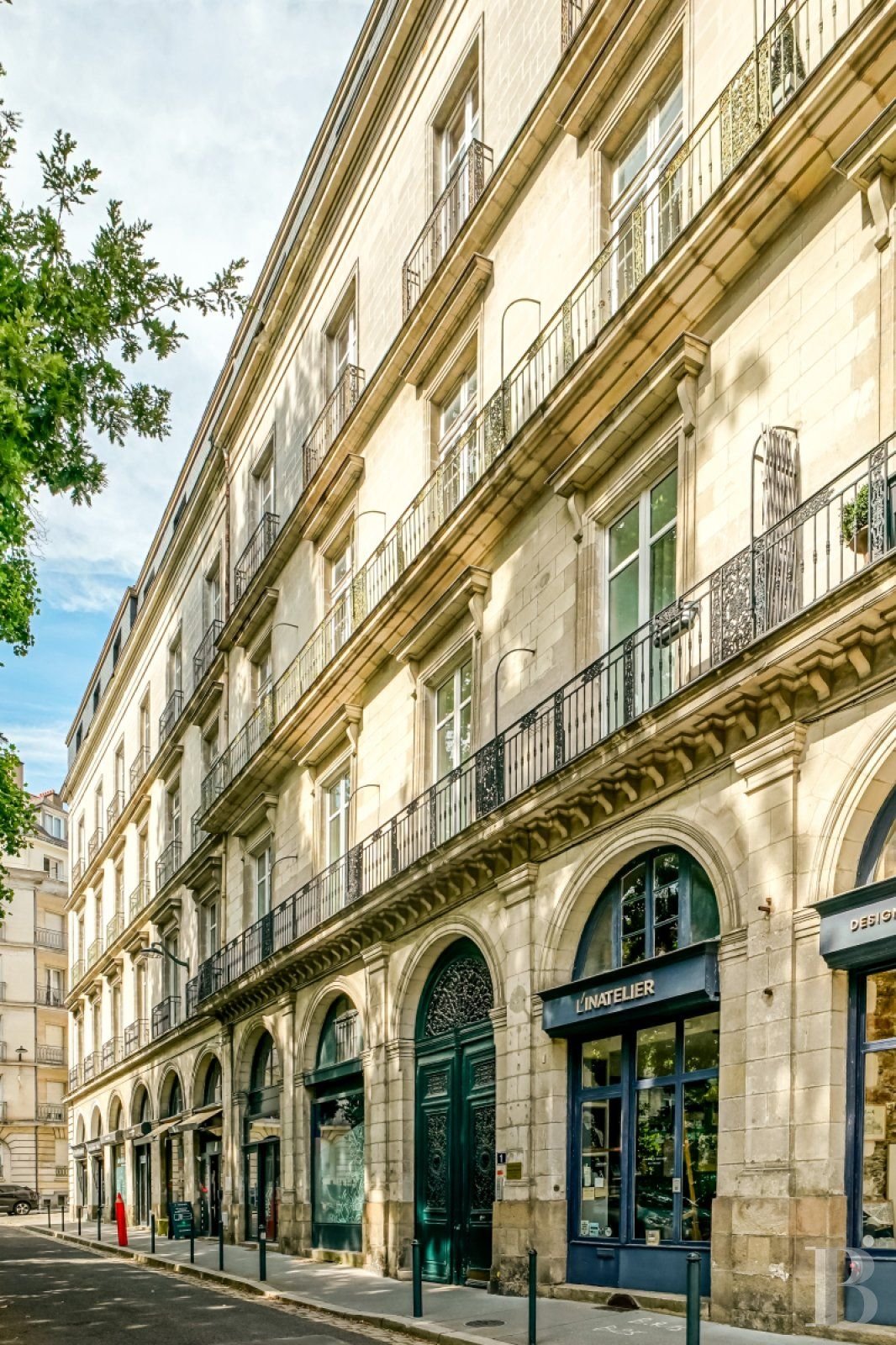A splendid apartment with a floor area of 290m² in one of the most highly sought-after districts of Nantes, beside the city's natural history museum -
A splendid apartment with a floor area of 290m² in one of the most highly sought-after districts of Nantes, beside the city's natural history museum.
Nantes is France's sixth-biggest city by population. It delights families, tourists and investors with its economic vibrancy, its touches of avant-gardism and its abundance of cultural events. The city lies on the banks of the River Loire, yet it is also close to the Atlantic coast and the endless ocean. From the city's high-speed train station, you can reach Paris in 2 hours and 15 minutes. The station offers 22 train journeys to the French capital every day. The apartment building stands in the city centre's most highly sought-after district, renowned for its shops, amenities and schools.
The building that houses the apartment stands on the square Place de la Monnaie, where the city's natural history museum lies with its garden. The apartment is nestled on the second floor of an edifice that is listed as part of Nantes's built heritage. This building is made of ashlar. It has a ground floor, a first floor, a second floor, a third floor and a top floor inside a slate roof. It extends along most of the road and has 17 bays. The ground floor houses art galleries behind tall arched windows. A continuous balcony upon stone corbels runs across the five central bays on the first and second floors. Pilasters punctuate these five central bays. All the street-facing windows are fitted with finely crafted wrought-iron guardrails. Those on the first and second floors stand beneath stone canopies. You enter the edifice from the street via a large carriage entrance: a double door that is painted green. This arched double door is glazed and crowned with a fanlight. The glazing is set behind finely crafted wrought-iron grates with foliage motifs. Both sections of the double door are adorned with a medallion: on one of them there is a woman and on the other one there is a man. This carriage door opens into a long hallway with a floor of small paving stones beneath a barrel-vaulted ceiling that is richly embellished with sculpted floral motifs. On one side, the hallway connects to a storeroom for pushchairs and bicycles. On the other side, it connects to a stairwell that leads upstairs. At the end, it takes you to a small courtyard. You reach the apartment via an old metal-cage lift or granite stairs that climb up around it with a wrought-iron handrail and walls with dado panelling painted grey. The landings have floors of small cement tiles laid in mosaics of geometric patterns. The edifice has two apartments per floor. The property has a spacious hallway, a large lounge with a floor area of around 60m², a 22m² dining room, a 16m² lounge, a 16m² kitchen, a 14m² linen and boiler room, and four bedrooms with floor areas that range from 13m² to 22m². The dwelling also includes three bathrooms fitted with baths or showers, as well as three lavatories. The apartment is fitted with many large storage spaces and bookshelves throughout. The property includes two cellars that each offer a floor area of around 5m². They lie in the basement. And the property also includes a loft space on the top floor. Lastly, two parking spaces inside a nearby commonhold building are part of the property too. These parking spaces are covered and secured.
The apartmentThe apartment alone takes up 10 of the 17 bays that face the street, looking south-west. All the windows that look out at the street and square are French windows that lead out onto a continuous balcony or smaller balconies. The hallway connects to an extensive lounge and a long corridor that forms the apartment's backbone. The wall of the hallway is punctuated with three identical double doors. One of them leads to the entrance door. The two others hide a wardrobe and a cavernous storage space with shelving up to the ceiling. A ...





