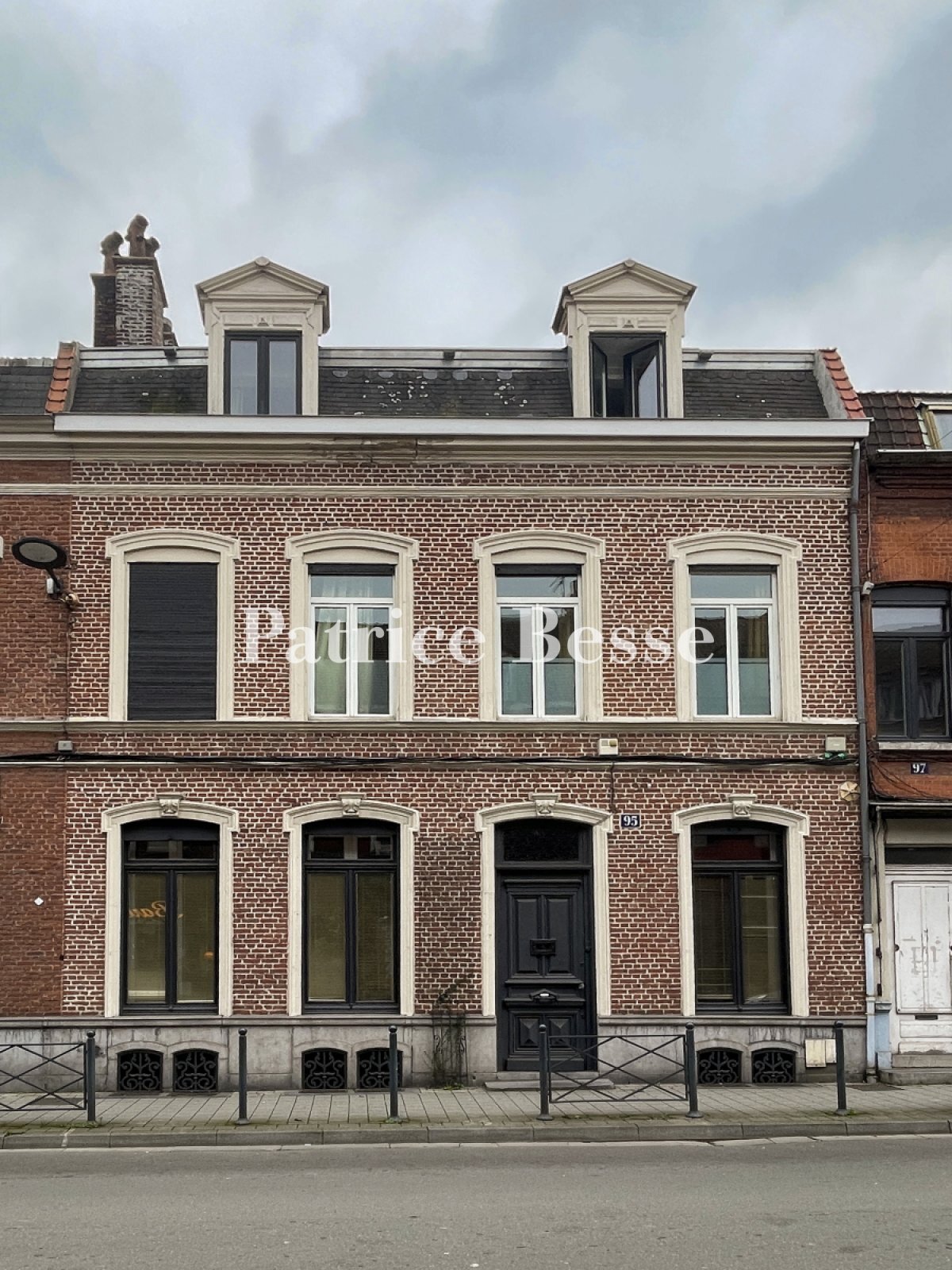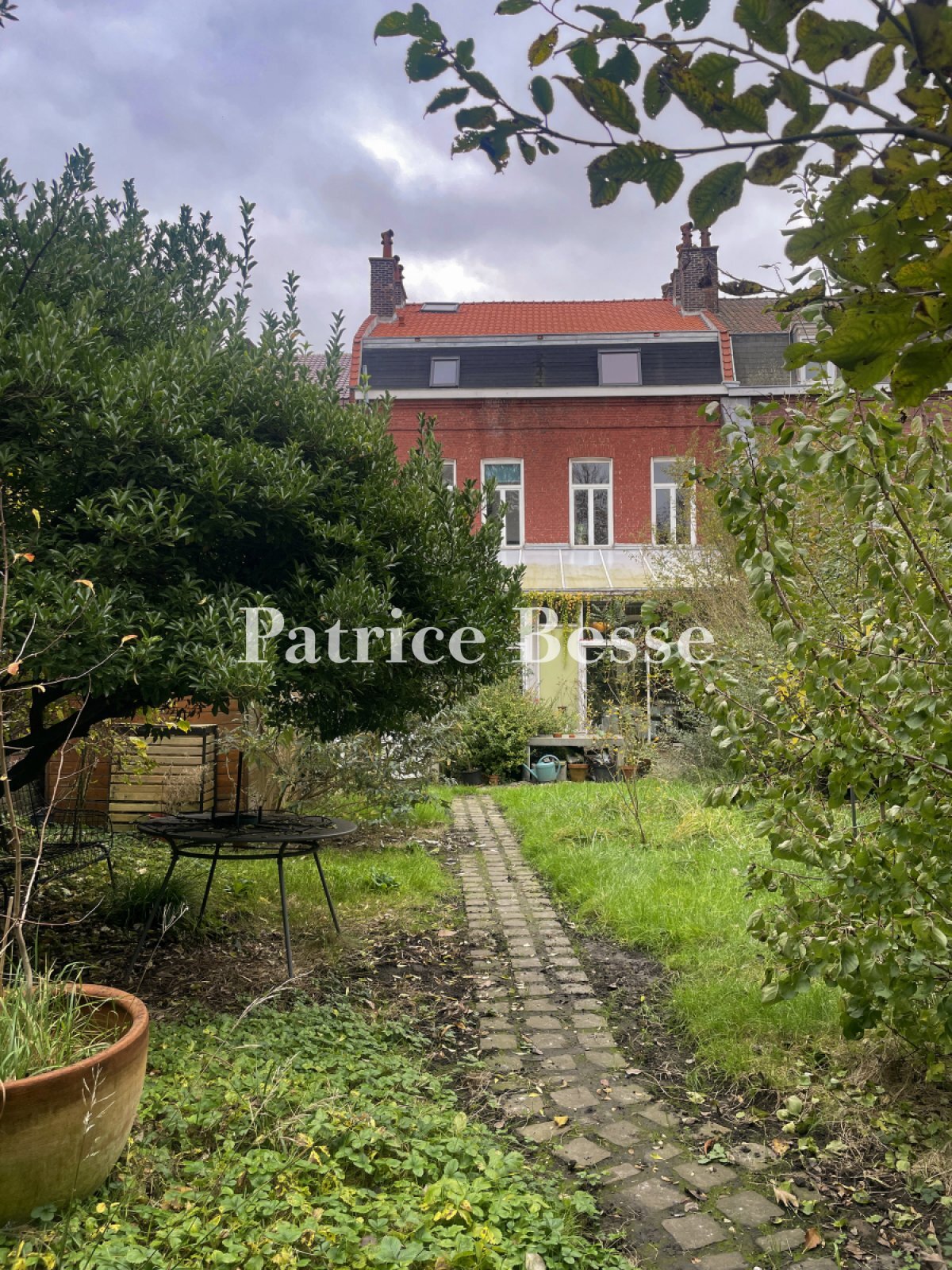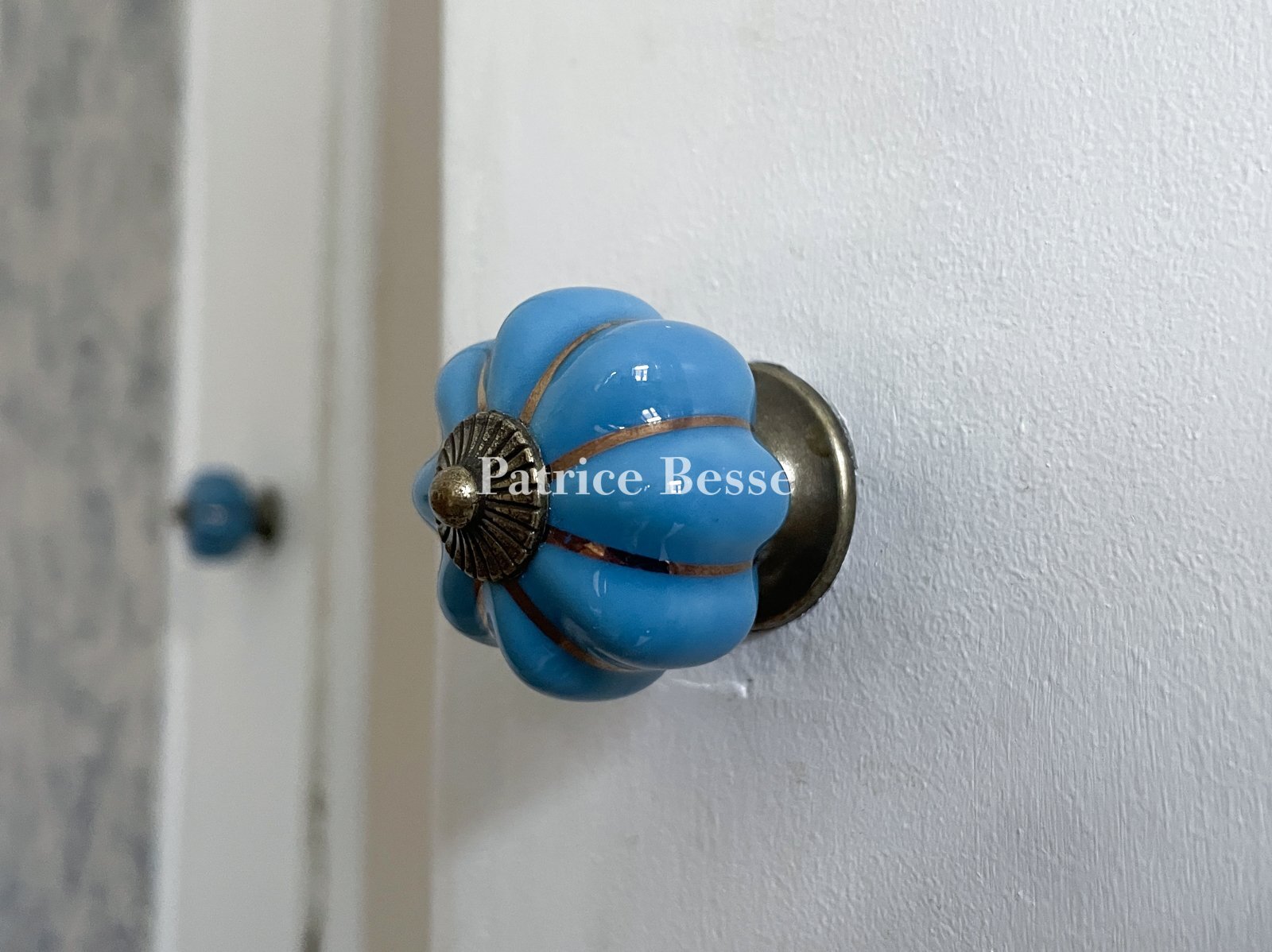A 330-m² bourgeois house and its tree-filled garden, ten minutes from Lille in downtown Roubaix - ref 185262
A 330-m² bourgeois house and its tree-filled garden, ten minutes from Lille in downtown Roubaix.
To the northeast of Lille, Roubaix is centrally located within the Lille-Kortrijk-Tournai Eurometropolis. A major urban centre, the city has been known as a "Town of Art and History" since 2001 thanks to its remarkable architectural heritage and textile industry, of which it was once a world capital. The city's charm is also due in part to its gardens and parks: the local natural heritage includes more than 145 hectares in all, while Roubaix also stands out through its rich community network, strong student presence, development of new economic industries (digital, creative and industrial) and dynamic cultural policy. The urban fabric also includes great architectural diversity that reflects the city's history, with a historical centre and residential neighbourhoods made up of bourgeois houses and affluent buildings. Located in the centre of town, the property is a stone's throw away from the town hall and Saint Martin's church. In addition, the town also has all the local shops and services one could wish for: supermarket, pharmacy, medical centre, food businesses, etc. Brussels is 100 kilometres away, while Paris is 220 kilometres away and can be reached in one hour via high-speed rail from the Lille-Europe and Lille Flandres train stations. Roubaix is also easily accessible via airplane thanks to the Lesquin airport only 20 minutes away by car.
The building is typical of northern bourgeois houses and great Roubaix families: elegant in its understated appearance, its façade is cadenced by enough windows and ornamental décor to provide a pleasing and balanced composition to the whole. The immense dwelling in red brick, topped with two gabled dormer windows, has three storeys and a total floor area of 350 m², while its central front door, framed by three windows, balances the façade's symmetrical configuration. In addition, the property comes with a sizeable garden that extends lengthwise behind the house.
The Ground FloorThe front door opens onto a foyer with a colourful geometric-patterned cement tile floor, which is currently used as a cloakroom. Following on from here is a central hallway leading to six rooms: an office, a triple living room of 80 m², a kitchen facing the garden, a bedroom connected to a private bathroom, a pantry and lavatory. The office, a kind of cabinet of curiosities with red-painted walls and a 19th-century ambiance, is an atypical room with octagonal dimensions, a gilded moulded ceiling and an original chandelier. With a varnished straight-plank hardwood floor, the vast living room, which includes a library with bookshelves, cupboards and wood panelling, combines a sophisticated ambiance with pastoral tones, while the ceilings are defined by finely-crafted stucco cornices. In addition, a red marble fireplace topped with a mirrored chimneybreast faces elegant solid white wooden doors, which provide access between the rooms as well as to the courtyard and garden. As for the fitted kitchen, with a floor-to-ceiling height of more than 3 metres and a glass ceiling crowning the whole, this room and its central island seem to float in the middle of the garden, while its wood-panelled walls create a sort of dreamlike impression of a greenhouse, blurring the line between the house's interior and exterior. Opening onto the garden, the kitchen acts as a link between the outdoor areas and the rest of the living spaces.
Lastly, opposite the small hallway that extends the entrance hall and reflected by a mirror, the elegant curtail steps of the wooden staircase, safeguarded by a simple handrail, lead to the house's upper floors.The First FloorThe landing leads to a large living area and fitted kitchen illuminated ...





