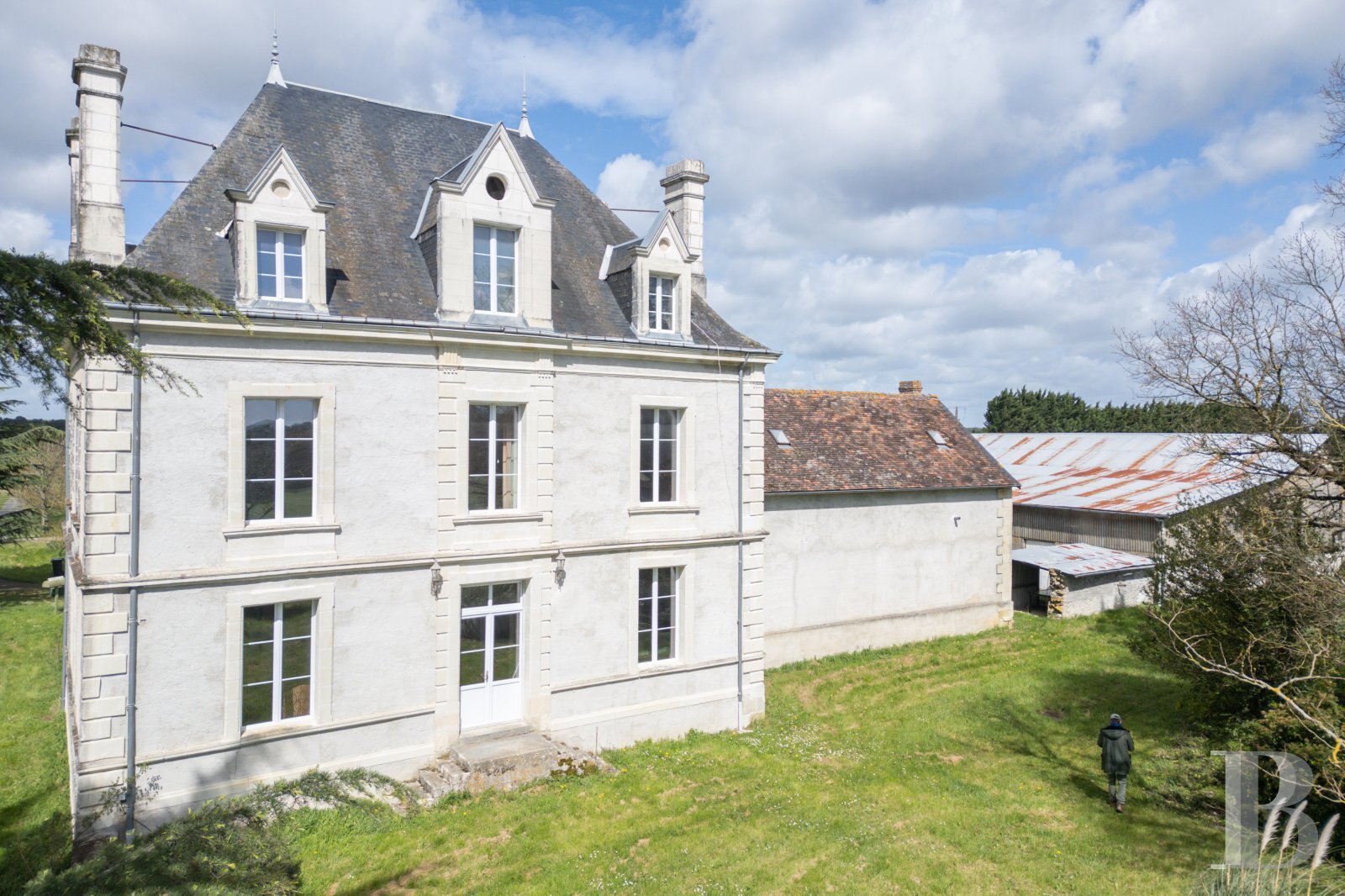A manor house with large outbuildings, surrounded by 2 hectares of grounds, on a hill between Châtellerault and La Roche-Posay - ref 763211
A manor house with large outbuildings, surrounded by 2 hectares of grounds, on a hill between Châtellerault and La Roche-Posay.
The property is situated in the Vienne region, 10 minutes from the spa town of La Roche-Posay, with its golf course and a wide range of day-to-day shops and services. Angles-sur-l'Anglin, one of France's most beautiful villages, is 25 minutes away. Nearby, Châtellerault's historic buildings bear witness to its rich past, from the Pont Henri IV, built by Jacques Androuet du Cerceau, to the townhouses dating back to the 15th, 16th and 19th centuries. The town of René Descartes is now home to a number of high-tech companies specialising in the aeronautical ad automotive industries. The covered market comes alive on Thursdays and Saturdays, and the cultural attractions include two cinemas, one of which is an art-house cinema.
The TGV station is 15 minutes away, with trains connecting to Paris in 1h15, 1h30 or 1h40.
From the main road, a long driveway lined with maple trees leads to the property. The dwelling comes into view first, with a huge outbuilding directly opposite and a barn on one side. The garden is at the back.
The manor houseThe residence features a main building with a highlighted, rusticated entrance, topped by two pilasters on the upper level. Three dormer windows punctuate the roof. There is a smaller building adjacent to the manor house, modestly echoing some of the features of the main frontage. All the facades are rendered and the roof is of slate.
The ground floor
Access is via a few approach steps. The entrance houses a staircase and leads to a landing, a study and a hallway. This hallway serves two rooms whose purpose can be defined as desired by the future inhabitants. One of the two rooms and the landing open onto a vast kitchen-dining room. There is a working fireplace. From here, there is access to a laundry room with a shower. Finally, a staircase leads to two bedrooms and another to two cellars. The reception rooms and study have herringbone parquet floors, and the entrance hall is laid with square cabochon tiles. The kitchen-dining room flooring is of travertine tiles. The ceiling height is roughly 3.20 m.
The upstairs
Above the kitchen-dining room, there are two bedrooms with en-suite bathrooms and lavatories. Access is from the staircase off the dining room. The entrance staircase leads to the other part of the upper floor. This flight of stairs leads to a landing with four rooms and a bedroom with a walk-in wardrobe awaiting refurbishment, as well as a bathroom. There is a lavatory on the landing of the staircase. A sixth door conceals the staircase leading to the attic. The floors are hardwood. The two bedrooms above the kitchen-dining room have sloping ceilings, while the others feature a ceiling height of around 3.10 m.
The attic
With a floor area of 120 m², in addition to the 290 m² of living space, they can be accessed via a concealed staircase and have potential for conversion. Double glazing has already been fitted replacing the old windows.
The basement
Two underground areas have been created beneath the house, one accessed from the kitchen-dining room and the other from the entrance. The first of these houses the heating oil tank, while the second contains the boiler. The floors are laid with quarry tiles. The outbuildingsThere are two kinds: the older ones used to provide shelter for animals. The ones built in the 20th century adjoin an old barn and were intended as stables. They have not been used for many years. The groundsThe garden is open to the surrounding countryside and planted with a number of tree species, including redwoods, poplars, ...





