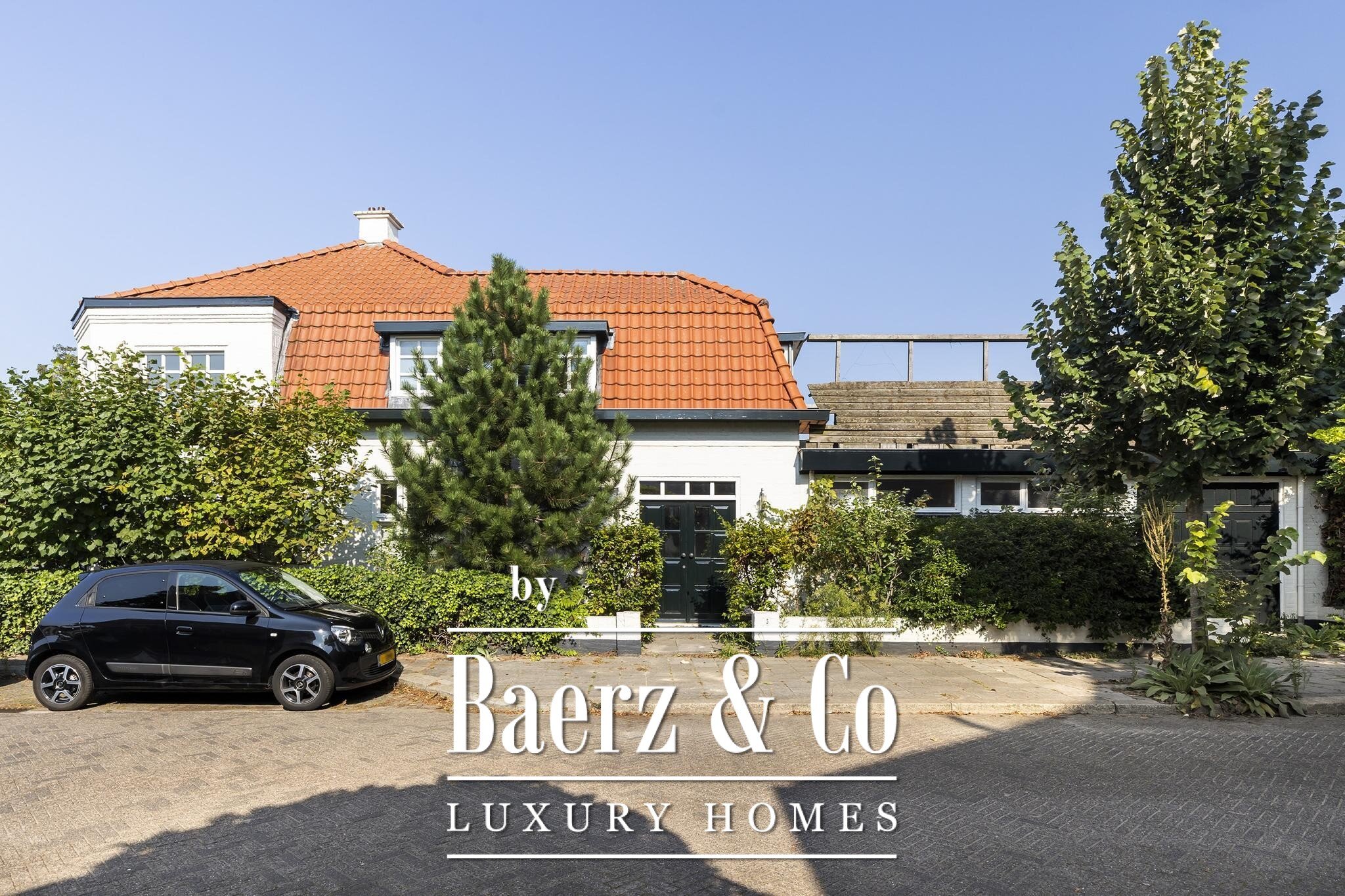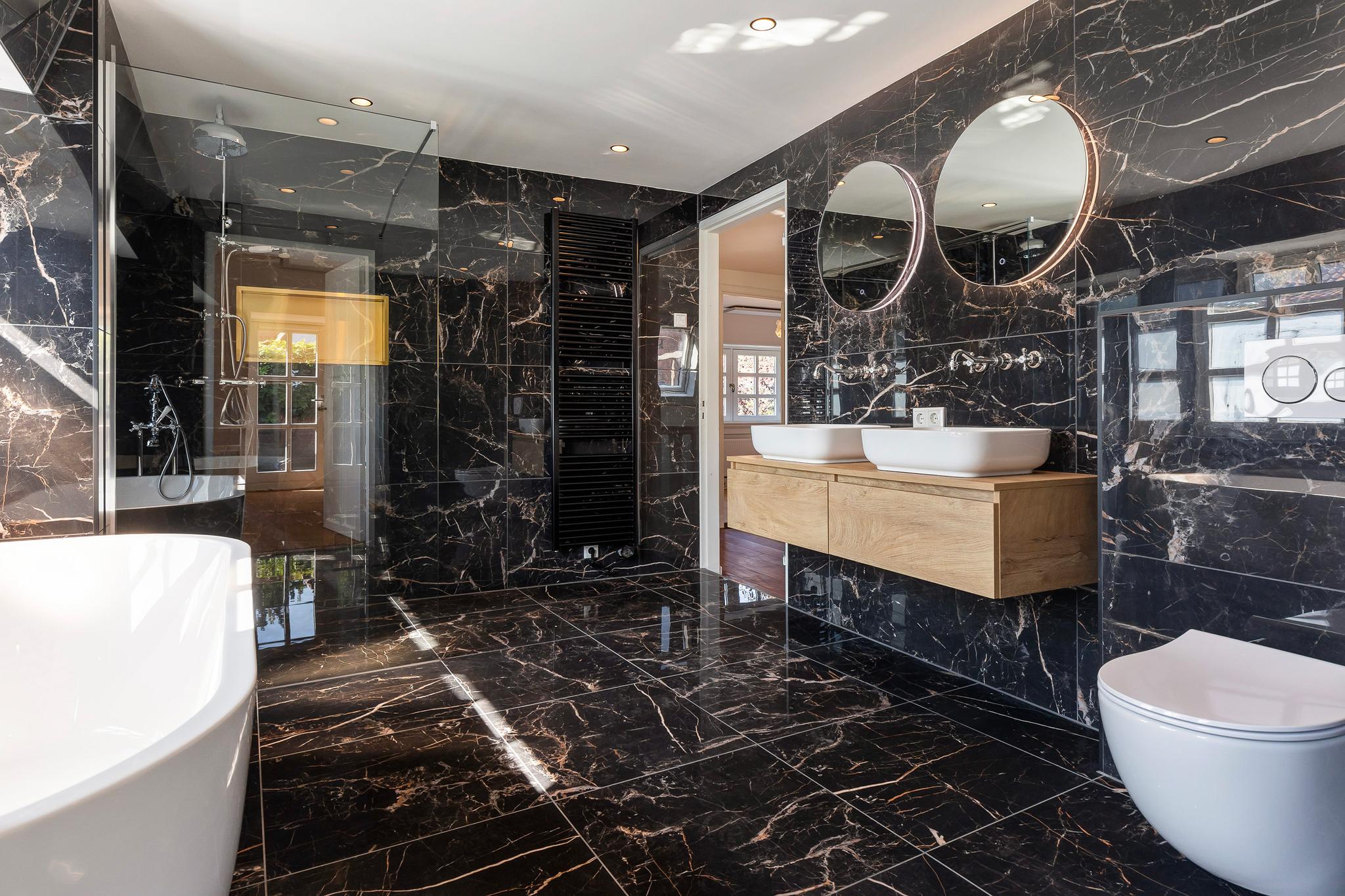Roeklaan 3 5613 EG EINDHOVEN
this unique urban villa combines the timeless charm of 1930s architecture with the luxury and sustainability of modern living. located in the prestigious villapark, a protected cityscape and one of eindhoven's most popular pre-war neighbourhoods. after a large-scale modernisation in 2023 and 2024, the villa is move-in ready, with high-quality materials and thoughtful finishes that exude both style and comfort.
located just 10 minutes' walk from the city centre and the ns railway station, this villa offers the best of both worlds: a quiet, green environment combined with all urban amenities within easy reach. primary schools, shops and the industrial heritage nre which has become a lively creative place for eating, drinking, partying and inspiring are within walking distance, while the neighbourhood itself is known for its characteristic, green avenues and stately homes.
the villa features a robust architectural style with large roof overhangs, white facades and red roof tiles, which together create an elegant and timeless look. the private urban garden is stylishly landscaped with natural stone and a cosy veranda, perfect for relaxing. an external staircase leads to the spacious 55 m² roof terrace, fully enclosed for optimal privacy. this terrace, with durable plastic decking in a warm terra colour, offers plenty of possibilities for a luxurious lounge set, outdoor kitchen or barbecue.
ground floor layout:
the imposing double front door opens into a spacious hall with a high-quality art deco-style oak parquet floor in french neck colour. the plastered walls and ceilings are finished in soft tones, while the original panel doors and restored ceilings emphasise the historic atmosphere of the house.
the hallway contains the entrance to the basement and the fully renovated luxury toilet that has been tiled and modernised in style.
the luxury siematic kitchen is designed for the discerning amateur chef. all appliances are top quality: an induction hob with fish burner, extractor fan, combination oven, coffee machine with warming drawer, dishwasher and a stylish quooker in bronze colour. the two-piece kitchen layout with a peninsula offers ultimate ease of use. the granite worktop, handleless wood design fronts and marbled rear wall make this space both functional and stylish. the kitchen is fully move-in ready, never been used and still has a 4-year warranty.
large windows and a door to the front garden create a bright, inviting atmosphere. the kitchen diner is not only a place to cook, but also offers enough space to set up a dining room, ideal for cosy family meals.
the living room consists of two beautiful rooms connected by sliding doors, which can be used multifunctionally. the front room lends itself perfectly as a formal sitting room, with large windows providing plenty of light. the back room can be arranged as a library, playroom or television room, for example. both rooms feature restored ceilings, high-quality oak parquet floors and atmospheric details such as authentic fireplaces. behind the en-suite living room is the garden room, which flows seamlessly into the outdoor area thanks to the large sliding doors. this room is ideal as a relaxation area, workshop or hobby room and offers a beautiful view of the city garden. the living room has a connection for a wood-burning stove.
the indoor garage is largely tiled and features a drainage grille and double doors to the garden. the utility room adjacent to the hall is practical and could easily be converted into an extra bathroom or sauna. at the back of the garage is a separate storage room for e.g. stock or luxury bicycles.
first floor
the landing connects four spacious bedrooms, each with sanded wooden floorboards. the rooms are move-in ready, with sleek walls and windows that provide nice light. one bedroom has a built-in wardrobe and another features a charming corner window. the fifth room is connected to the bathroom and has double doors to the roof terrace. a fixed staircase in this room also gives access to the attic space.
the luxurious bathroom is a paragon of modern design, with a generous walk-in shower fitted with copper-coloured details, a freestanding bathtub and a double vanity unit with heated mirrors and wall-mounted taps. a wall-hung toilet completes the unit. sleek, black-tiled walls and high-quality finishes make this room an oasis of comfort.
sustainability and innovation:
the house is completely gas-free and heated via modern infrared panels. energy costs are offset by solar panels on an external roof, contributing to sustainable and environmentally friendly living. the solar panels are co-sold via certificates.
this exclusive city villa has been renovated with care and attention to detail, using high-quality materials and understated chic finishes. with its generous layout, luxurious amenities and stylish finish, the property is ready to move in immediately and offers a perfect combination of history, modern comfort and sustainability.
experience this unique home for yourself and make an appointment for a viewing.







