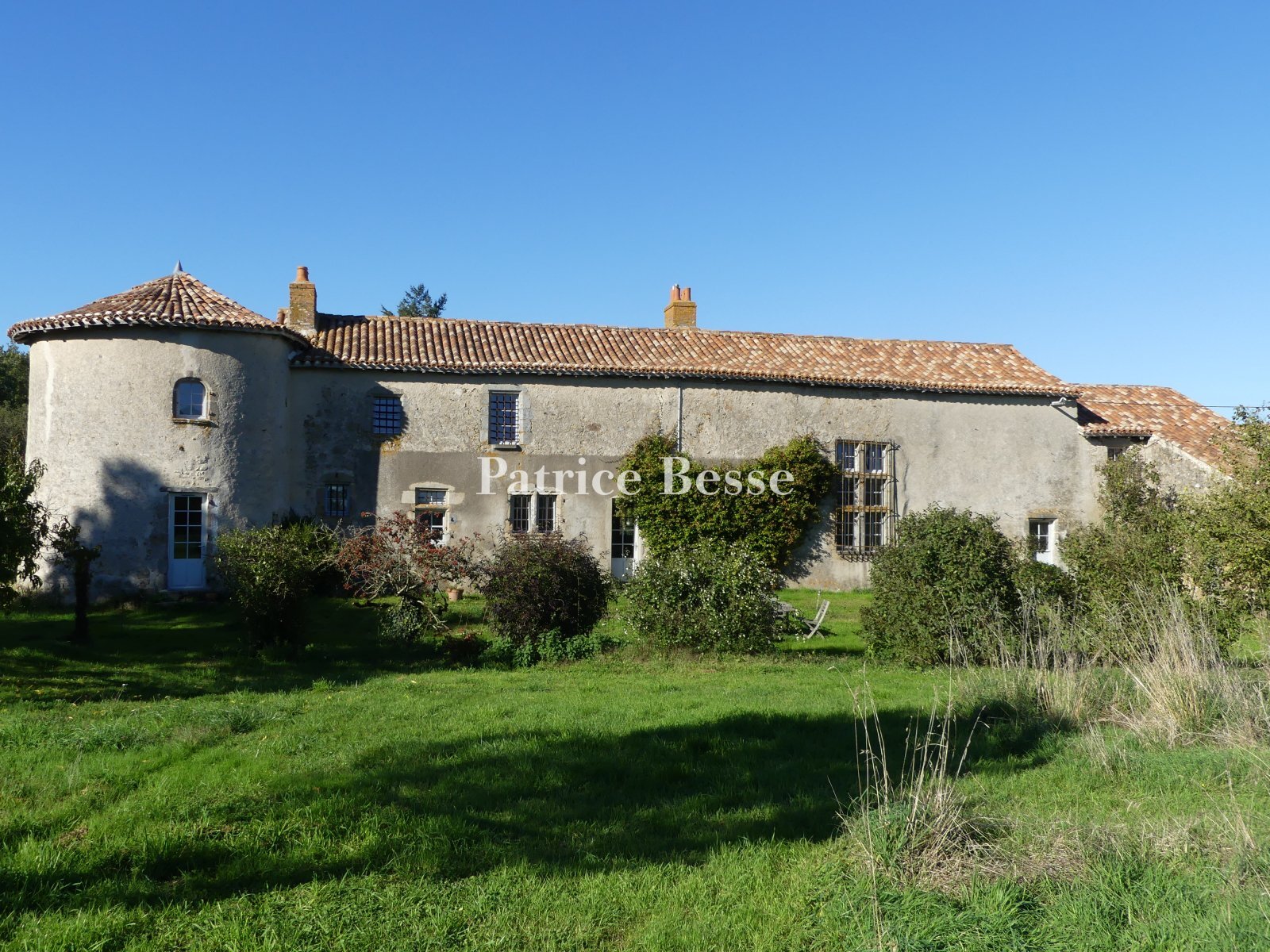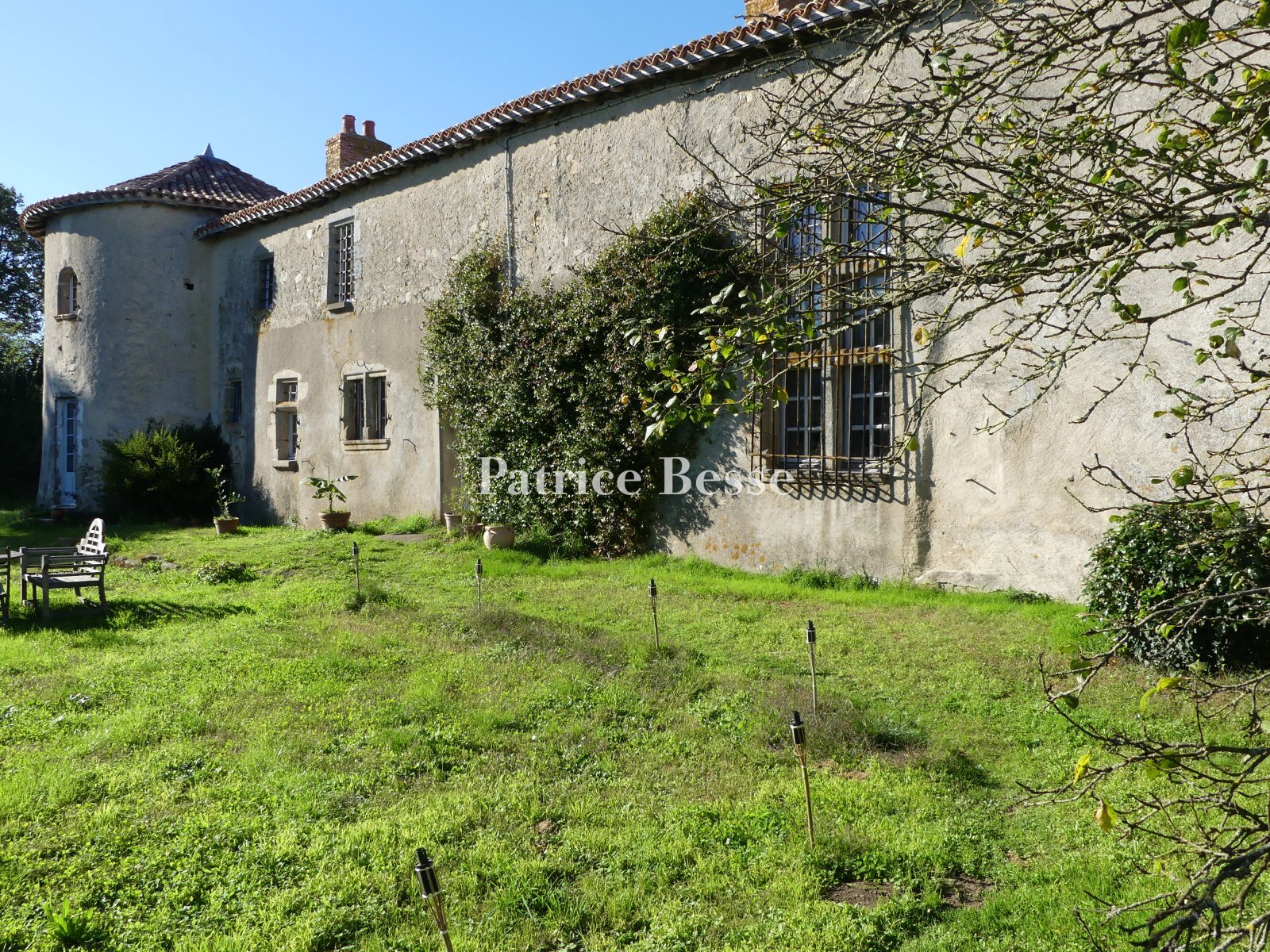In the midst of wooded landscape not far from a subprefecture in the Deux-Sèvres area, a residence firmly established for seven centuries - ref 231911
In the midst of wooded landscape not far from a subprefecture in the Deux-Sèvres area, a residence firmly established for seven centuries.
The best way to describe the north of the Deux-Sèvres area would be as wooded landscape and it is not a misnomer: hedges and trees harmoniously grace the undulating countryside with its sometimes-far-reaching views. The local economy is booming, starting with agriculture and social unrest is an exotic concept in the area. Nearby Bressuire and its population of 20,000 is the second biggest town in the area, with good links to Nantes by dual carriageway in little more than an hour. Niort is even closer.
This house, present on records dating from the 15th century, is made up of an enclosed quadrangle, with the main living space facing outwards to the south, flanked by two round towers.
The utmost care has been undertaken to consolidate, without altering, a settlement that became a farm.
Two monumental fireplaces on the ground floor set the tone of the rooms they occupy: the kitchen/dining room and lounge. One of them leads to an office/library (on the ground floor of one of the round towers) and a shower room. On the upper floor, in the southern wing and western wing, there is a second lounge and four bedrooms of varying size.
Many of the double-glazed oakwood windows are new and protected by grating dating from several centuries ago.
The electrical installation was renovated ten years ago. The residence has gas central heating and the sewage system is compliant with modern standards.
The courtyard is surrounded by approximately 500 m² of buildings which can be used as they are or converted. These outbuildings form a courtyard that was once fortified and now enjoys privacy: a large barn/hangar, plus former byres, stables, bakery and kitchen. All the roofs have been recently renovated.
The residenceIt definitely dates back to the 15th century, possibly to the 13th century. In the 16th century, its fortifications were reinforced, with rare models of canon openings and grating on windows, some of which are still present. There are also arrow slits as well as traces of the drawbridge and portcullis around the carriage and pedestrian gates.
In the 17th century, renovations took place, as shown by the poplar wood slatted ceilings in the upstairs lounge and fixed to the sculpted roof frame in the main lounge downstairs. The spiral staircase also probably dates back to this same era.
Overall, the residence is one of the rare houses to have been spared by the Infernal Columns, in 1793, during the War in the Vendée, much of which took place in the woodland of the Bressuire area.
After 1850, the western wing was destroyed and replaced by byres and a barn, plus the moat was filled in. The southern tower, which is visible on the land registry established in the Napoleonic era, also disappeared.
The ground floor
The region's granite stone has pride of place, as can be seen on the arch of the entrance door. A small entrance hall, off which there is a storeroom, leads to the very first large room of the house, whose plentiful space is occupied by a dining room and kitchen. The mantelpiece of the monumental fireplace - naturally made of granite - bears a relief carving of a fleur-de-lys. Facing to the south, there is a door into the garden, plus three small windows. The room is bathed in light thanks to two further windows, one to the north looking onto the courtyard and the other to the west. The ceiling joists are supported by huge cross beams. At the end of the room, a library/office is located in the intimacy of the round southwestern tower. The current shower room can be reached from this large room. The lounge is just as large and boasts a higher ceiling, reminiscent of a chapel, with the scale set by its monumental fireplace. It is made of a granite that is ...





