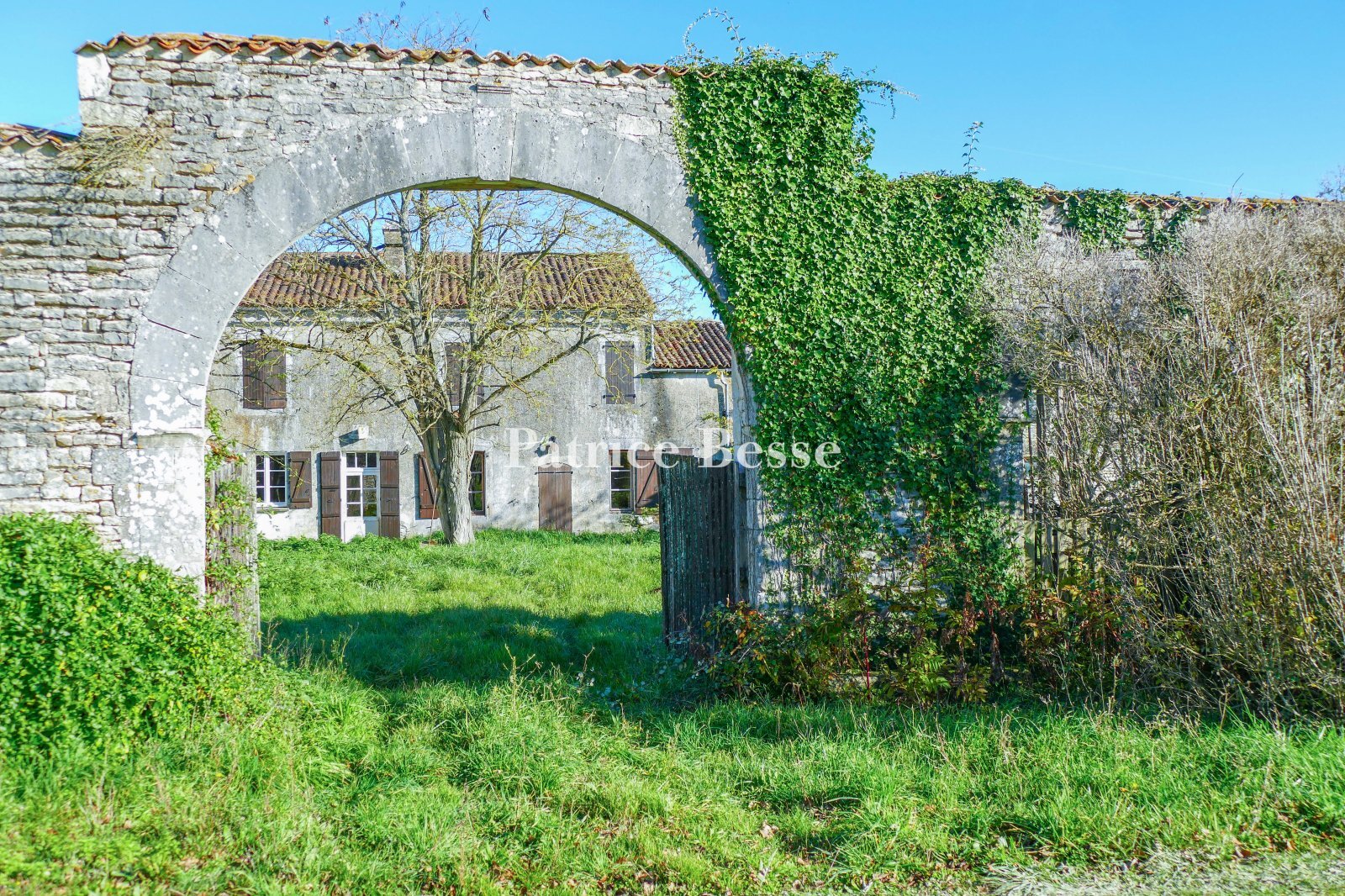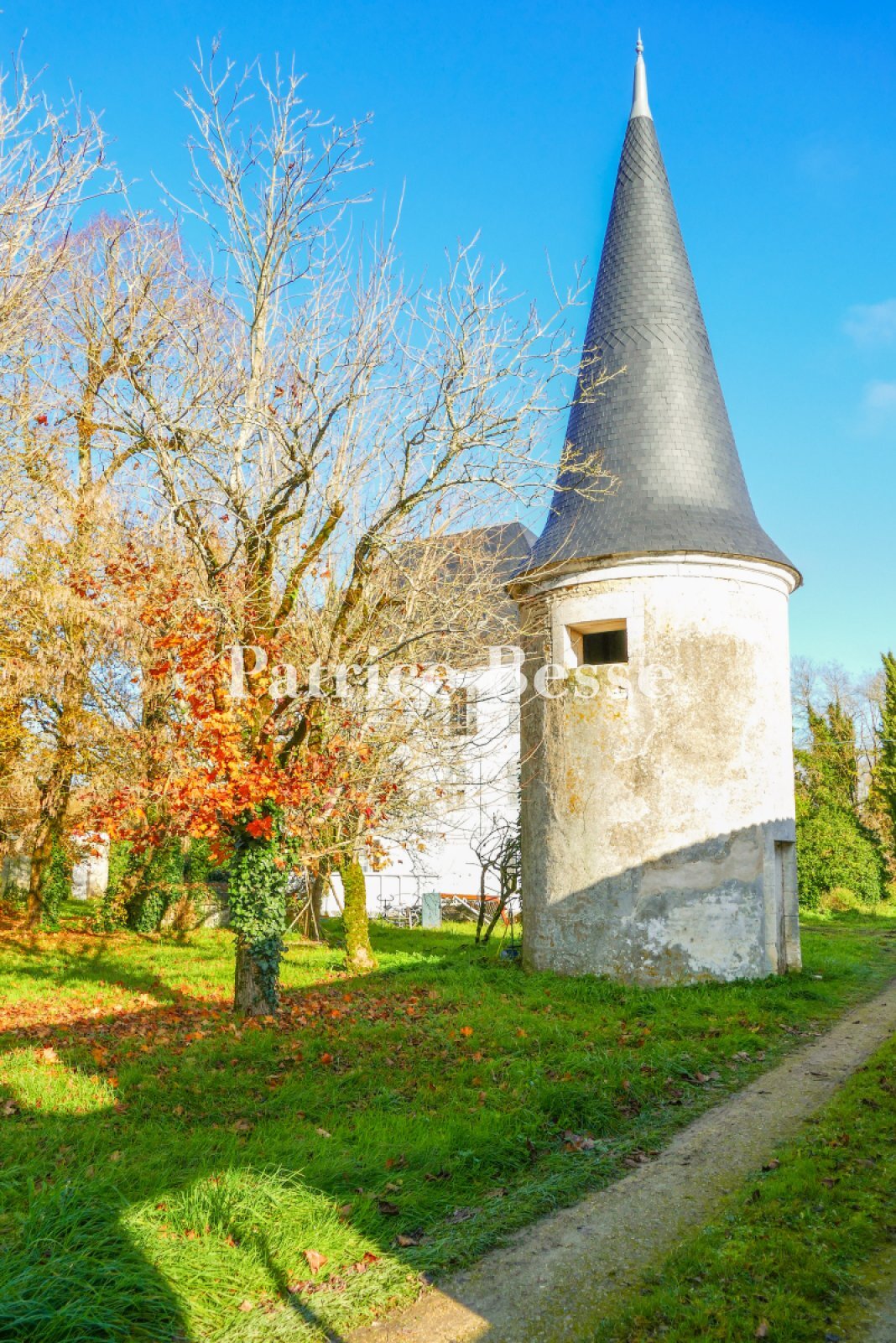A 19th-century manor house with outbuildings and six hectares of grounds in a protected natural zone where France's Charente, Charente-Maritime and De
A 19th-century manor house with outbuildings and six hectares of grounds in a protected natural zone where France's Charente, Charente-Maritime and Deux-Sèvres departments meet.
The property lies just south of a hamlet in a bucolic backd-rop where France's Charente, Charente-Maritime and Deux-Sèvres departments meet, in a patchwork of fields and woods. The N10 trunk road is 25 minutes away. On this main road, you can reach the city of Angoulême in less than 1 hour and the city of Poitiers in 1 hour and 20 minutes. You can get to Paris by high-speed rail in 1 hour and 50 minutes from Angoulême and in 1 hour and 20 minutes from Poitiers.
The grounds are located just south of a hamlet. The dwellings in this hamlet border the property's northern meadows. The manor house faces south-west and looks out at a tree-dotted space. On each side of the manor house, two long buildings form a U shape with the main house. Two towers with pointed cone roofs adorn the complex on both sides. One of these towers adjoins the northern outbuilding. The property's entrance gate faces a 150-metre-long drive lined with trees. This drive runs up to a road. On the south-east side, there are other outbuildings: a dwelling with an enclosed garden, farm buildings and looseboxes.
The manor houseThe house's facade, which faces south-west, is rendered. It looks out at the tree-dotted garden. The dwelling is crowned with a steep hipped slate roof. Six bays punctuate the facade. On the edifice's south-east side, there is a small adjoining pavilion with a steep hipped roof that joins the main roof. A little lean-to with a roof of barrel tiles links the pavilion to a round staircase tower with three windows and a roof with lower slopes that flare out.
The ground floor
The entrance hall connects to a lounge on the left. This spacious dual-aspect lounge features a stone fireplace. French windows lead out from it into the garden on the south-west side. At the end of the hallway, there is a room that serves as an office. From the corridor, a spiral staircase made of elmwood winds upstairs inside a tower. This corridor connects to a bedroom, a bathroom, a boiler room, a dining room and a kitchen. You can also reach the kitchen from outside via a door on the south-east side.
The first floor
A corridor and a hallway connect to seven bedrooms and a storeroom. Just a few steps before the top of the staircase linking the ground floor to the first floor, a door leads into a shower room with a lavatory.
The second floor
The second floor includes different unoccupied rooms that need to be fully renovated.
The secondary dwellingThe secondary dwelling faces south-west, like the manor house. Outbuildings extend it on its south side. The house is made of rubble stone with window and door surrounds made of dressed stone. Gable roofs with gentle slopes of terracotta barrel tiles crown it. The dwelling has a ground floor and a first floor. It offers a total floor area of 233m². The ground floor has an entrance hall, a dining room with an open-plan kitchen, a shower room with a lavatory, and two other rooms, including a bedroom. The first floor has three bedrooms, a bathroom and a lavatory.
The outbuildingsThere is a first building with a 500m² floor area. It includes workshops and a range of storerooms that extend the house. There is a second building with a similar floor area. It has a metal frame and it adjoins the first building. North of these buildings, there is a long building with a floor area of over 350m². It is used for storage. On the south side, there is another building, looseboxes and a former dwelling with two rooms. Lastly, opposite the manor house, there are two ...





