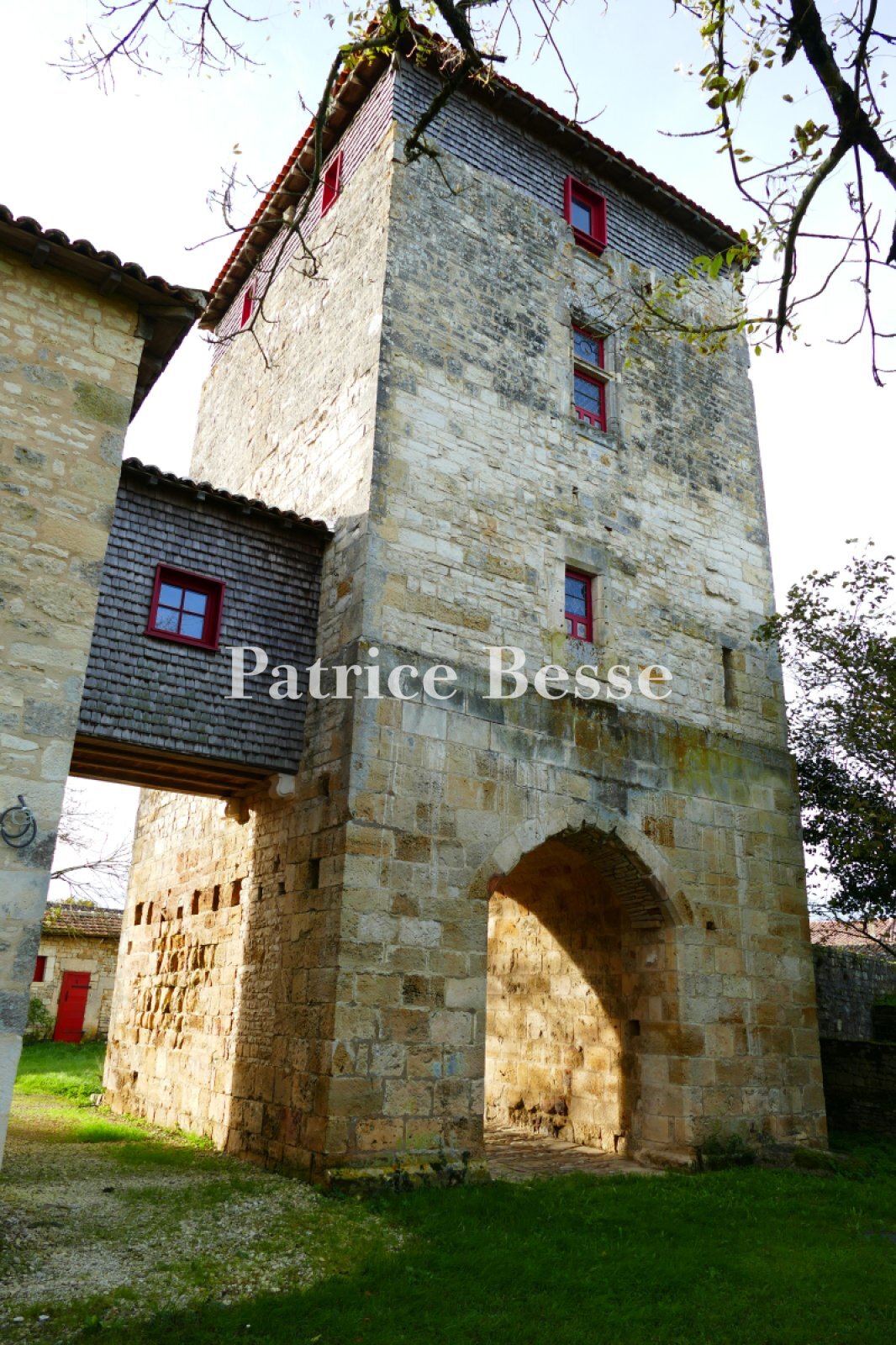30 minutes from Angoulême, a 150-m² residence with a listed historical monument 13th and 15th century entrance tower linked by an enclosed gangway, pl
30 minutes from Angoulême, a 150-m² residence with a listed historical monument 13th and 15th century entrance tower linked by an enclosed gangway, plus outbuildings, on 5,600 m² of land with the option of a further 3,000 m² planted with almond trees.
This property is located in a hamlet, midway between and 15 minutes from two towns with plenty of services and shops, on the crossroads of two Roman roads: the Via Agrippa from Saintes to Lyon and the Angoulême to Bourges way. The surrounding countryside is brimming with tracks, paths along rivers, undulating meadows and forests. The N10 dual carriage way is nearby, putting Paris and Bordeaux respectively 4 hours 40 minutes and 1 hour 45 minutes away by road. The high-speed TGV railway station at Angoulême is 30 minutes away, meaning Paris can be reached in 1 hour 50 minutes.
The rectangular residence to the south and square tower to the north are linked by an enclosed gangway with a roof of flat tiles between their first floors. The walls are mainly made of ashlar and large rough-hewn rectangular limestone blocks, a material commonly found in many of the region's old buildings. To the north, there is a 13th-century outer wall against part of which stands a covered area. To the east of the residence there is a summer house and to the west there is a small workshop. To the north, on the other side of the tarmac road, there is more than 3,000 m² of land planted with almond trees that can be optionally purchased as well.
The residenceThis two-storey residence is topped by a hipped roof made of half-round terracotta tiles. Its western façade includes half-timbering and a set of French windows has been cleverly installed to include the cross-brace.
The ground floor
The main entrance opens into a large living room with a stone fireplace. To the left, the kitchen, which can be seen through a glass partition atop a coped wall, increases the feeling of volume. To the rear, in addition to a laundry room and utility room, from a small hallway a half-turn staircase with an intermediate landing climbs up to the upper floor. On this level, there is travertine stone flooring and exposed beams and joists on the ceiling.
The upstairs
The landing with oakwood stripped flooring leads to four bedrooms. The bathroom and shower room both boast travertine stone flooring identical to the ground floor. At the end of the corridor, a door opens into the enclosed gangway into the tower.The entrance towerThis square tower was built in the 15th century on 13th-century foundations. At the bottom, a lancet arch vaulted passage runs through it from east to west. It has a gentle sloped pavilion roof, under which the walls of the third storey are partially covered by a shingle made up of wooden tiles. At its northwest corner, it is flanked by a 17th-century hexagonal tower containing a spiral staircase which can be reached from the courtyard through a rectangular door surmounted by a semi-circular tympanum featuring three weathered coats of arms. The tower's pointed roof is made of flat tiles.
The ground floor
A door more than one metre above ground level opens onto a straight stone staircase leading to the first floor. Even though it is situated in the courtyard, its elevated position pays witness to the defensive architectural style of the site.
The first floor
This level is made up of a 20-m² vaulted room with stone mosaic floor and can be reached by the covered gangway from the first floor of the house. The entrance doors are made of oak and are decorated with drapery patterns. The room is bathed in light through small stained-glass windows.
The second floor
This storey is made up of a 20-m² room that can be reached via the staircase in the hexagonal tower. Its ...





