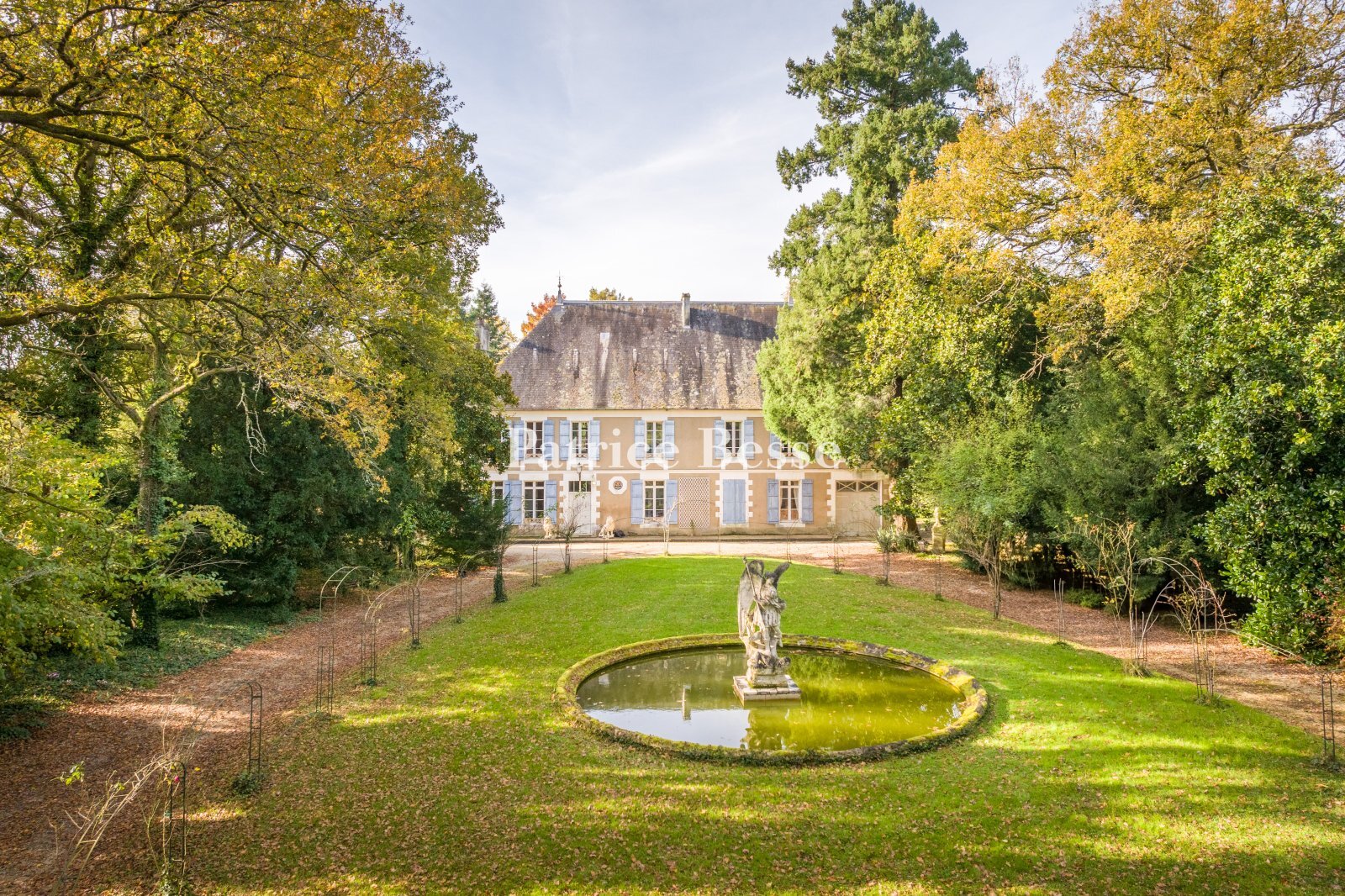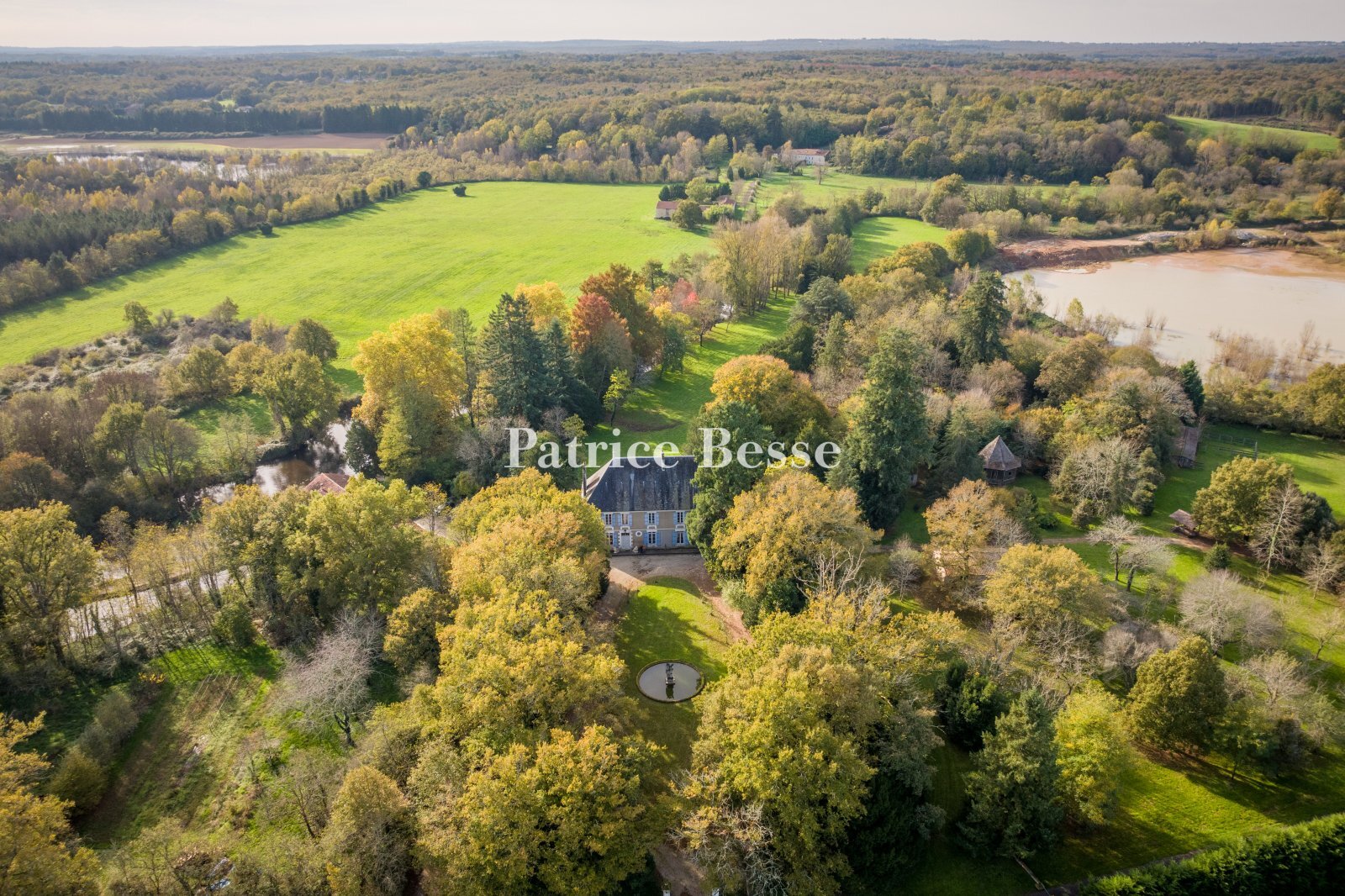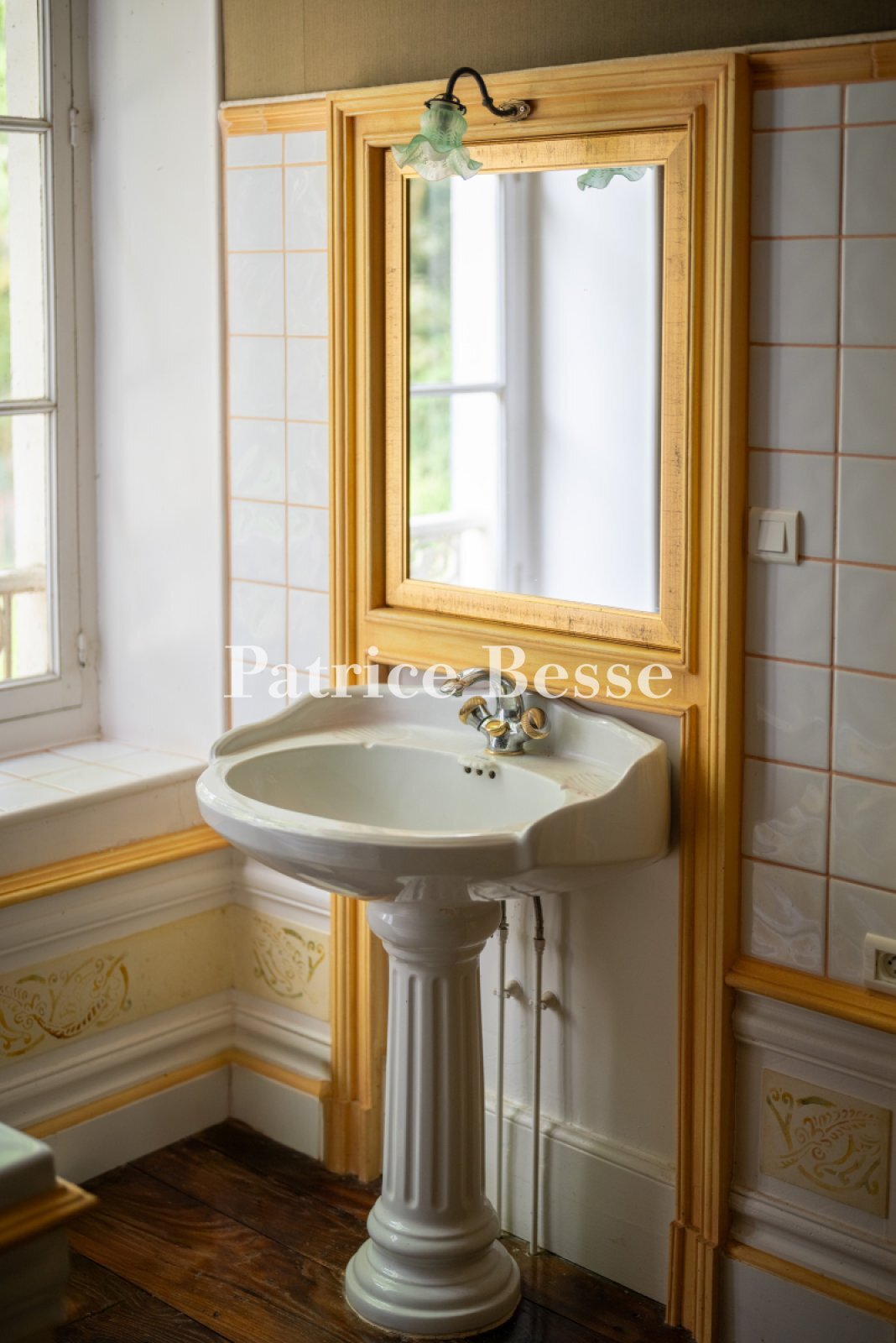An elegant 19th-century manor with outbuildings, grounds, woodland and an island, bordered by a river, in the Charente area, near to Angoulême, in a p
An elegant 19th-century manor with outbuildings, grounds, woodland and an island, bordered by a river, in the Charente area, near to Angoulême, in a protected natural area.
The property is situated near La Rochefoucauld, nicknamed the pearl of the Angoulême area, a town with a population of approximately 3,000 and plenty of shops and services, situated just 20 minutes north of Angoulême in an undulating zone of meadows and forest that once welcomed the hunting expeditions of King François I. It is close to the main road between Angoulême and Limoges, which, along with its airport, is less than 1 hour away. It is also 10 minutes from the N10 dual carriageway, leading to Bordeaux and its airport to the south, 1 hour and 40 minutes away, and Paris to the north, 4 hours and 30 minutes away. High-speed TGV trains take precisely 1 hour 50 minutes to reach Paris from Angoulême.
This residence, built in the middle of a protected natural area of woodland and meadows, can only be seen from the nearby road to the northeast through main entrance gate. On the other side of the manor, to the southwest, there is a large, 200-m long esplanade, followed by a meadow and bordered by a river to the south, in which an island divides the waterway into two branches. Along with woodland on the other side, it is part of the estate's 8.5 hectares of land. To the north of the manor, the woodland and meadows are dotted with outbuildings such as garden huts, a greenhouse, a chapel and three horse box stalls.
The manorThis rectangular, two-storey building built in 1853 boasts a cellar and attic as well as a steep hipped slate roof with zinc ridge caps. White stone window and door frames, which are arched to the southwest and rectangular to the northeast, stand out from the rendered façades. The windows with diagonal panes are equipped with shutters painted in a typical local blue hue. To the southwest, there are 8 vertical rows of openings and seven on the entrance gate side.
The ground floor
The entrance door opens into a hall from which rises a double quarter-turn elm wood staircase whose elegant balustrade culminates in the frame of the stairwell. Through an arched, glazed door after the staircase, there is a corridor leading to a hallway that opens onto the grounds as well as the kitchen with a tiled floor and large cupboards with tall wooden doors. The other rooms have wood stripped flooring. Next to the kitchen, on the same side as the grounds, there is a dining room with blue painted walls and a white ceiling with a cornice and ceiling rose. Opposite, there is a first lounge with pastel yellow walls, a marble fireplace, a 19th-century ceiling and an alcove containing a terracotta bust of Marie-Antoinette. Adjacent to this is a smaller, red-painted lounge with a door into the entrance corridor, then another lounge with white walls and a stone fireplace with a carved cornice depicting a gentleman in a shirt. The lavender blue ceiling with exposed beams and joists boasts a main beam with a convex inner face decorated with small rectangular framed paintings depicting vegetables and landscapes. On the other side from the lounges, the corridor leads to a sitting room with wood panelled walls, a lavatory and a bedroom that has a view of a statue of Saint Michael the Archangel. At its end, there is a bathroom illuminated by a tulip lamp, in which there are ochre-coloured walls and period furniture, and there is also a lavatory.
The upstairs
The staircase leads to a landing with time-burnished wood stripped flooring. A corridor running through the level separates two large bedrooms, each of which has three windows and a marble corner fireplace. The first looks out over the statue of Saint Michael the Archangel and the second overlooks the esplanade. A third bedroom stands next to an office with a partition wall ...





