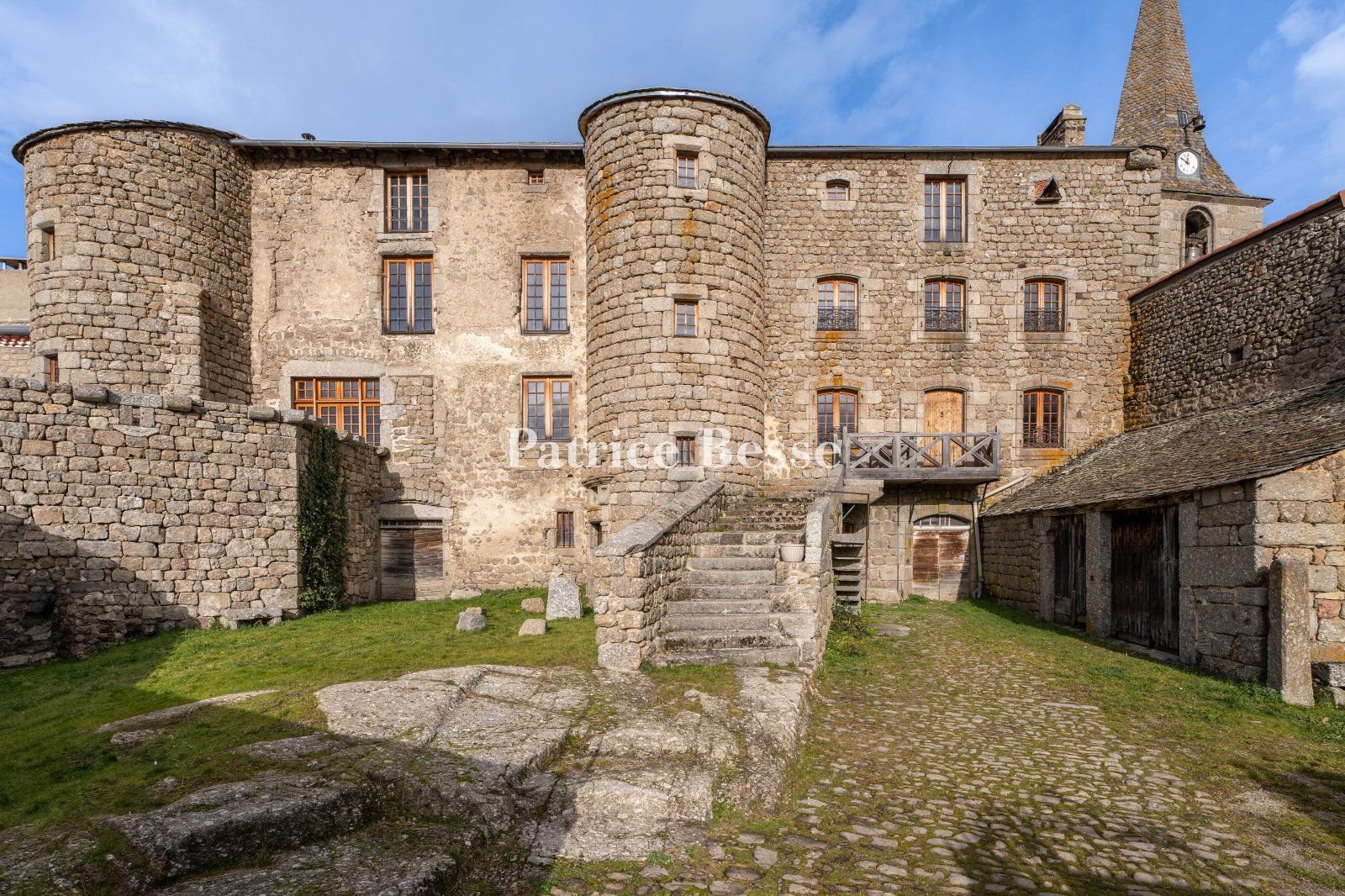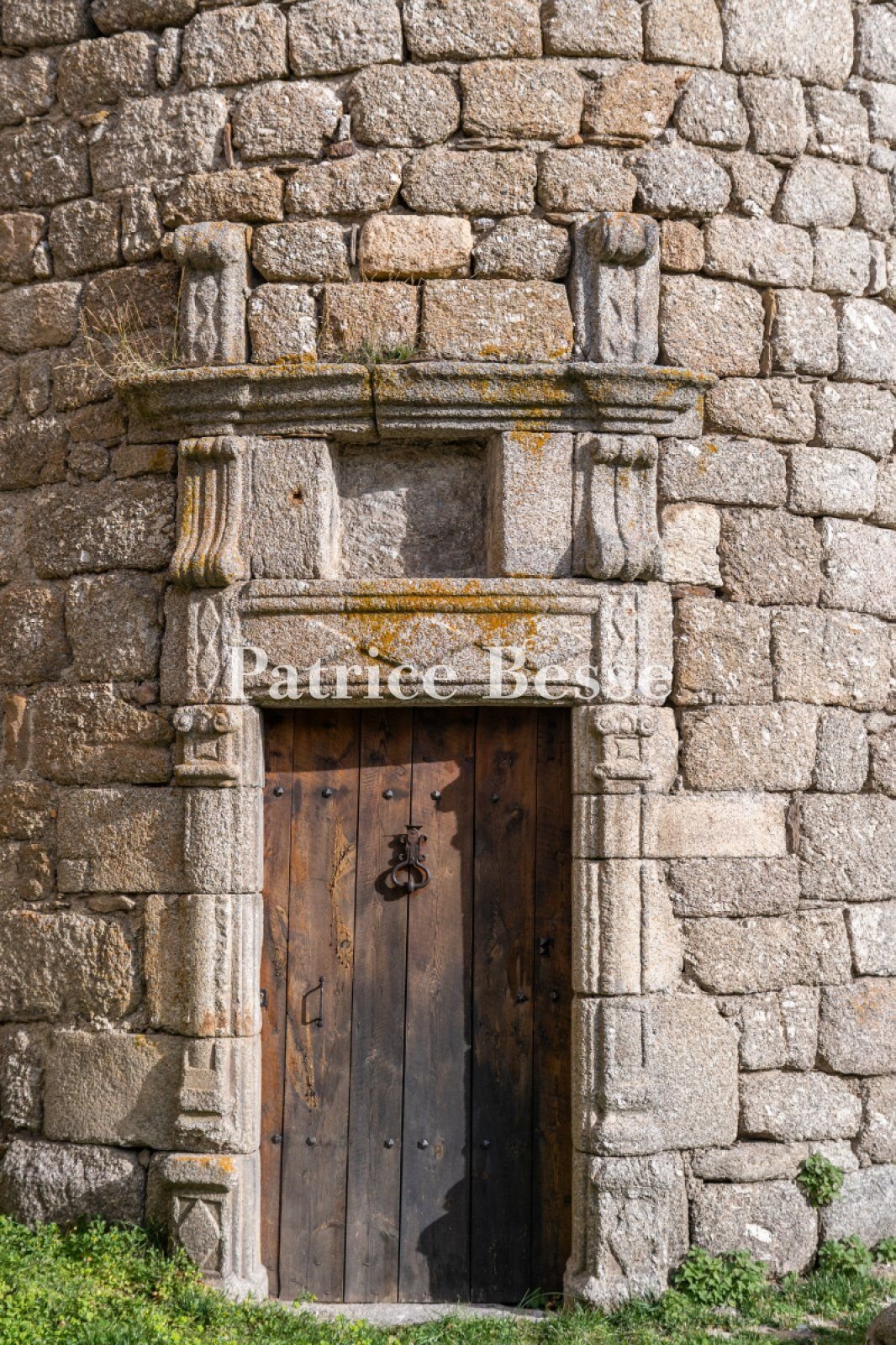An almost 700-m² 12th-century medieval castle, with a terraced garden, in the southern reaches of the Haute-Loire area, in the former Gévaudan provinc
An almost 700-m² 12th-century medieval castle, with a terraced garden, in the southern reaches of the Haute-Loire area, in the former Gévaudan province, in the heights of a village.
From 1558, the village in which the castle is located was governed by the Generality of Montpellier, having, in the 15th century, previously been part of the Gévaudan senesschalty and bailiwick, which was disbanded during the French Revolution of 1789. It is located 40 minutes from Langogne and 46 kilometres from Puy-en-Velay, from which trains can be caught to Saint-Exupéry international airport as well as the cities of Lyon and Saint Etienne. By road, Saint Etienne is 45 minutes away, while Lyon and Clermont-Ferrand are 1 hour 30 minutes away.
The castle, which is made of blocks of granite from the Margeride Mountains, underwent several construction periods. It boasts two round towers including one in the middle of the façade that houses the entrance and spiral staircase leading to the different storeys, from the basement via the ground floor to the attic. The entrance door, which is framed by ribbed pilasters, is adorned with Ionic capitals and a Renaissance style entablature with stone ties. The fortifications date from the era of muskets and cannons, with embrasures for such weapons. Indeed, there is still a cannon on the patio. The remaining brattices are in fact the former latrines. The façade is adorned with ten small-paned windows and a wooden door. Even though it is no longer used, the passage between the castle and church is still possible via the bell tower built in 1833.
The castleFrom a bird's eye view, this four-storey building seems to have been built in a rectangular shape, facing south over the surrounding countryside. The main façade overlooks a patio and a courtyard, on one side of which a former sheep barn still stands. The castle has been renovated with respect for its original features and atmosphere. It is now heated by a series of wood-burning stoves with additional electric heating in one part of the building. Domestic hot water is provided by three 200-litre water heaters which can be controlled by a system of valves.
The ground floor
This level can be reached from the courtyard via two doors on either side of the spiral staircase which leads to all the building's different storeys. Two barrel-vaulted cellars, the old kitchen with a vaulted stone fireplace boasting column shaped jambs, a smoker and the tower make up the part of the ground floor to be restored. A deep dungeon and solitary confinement cell complete this level.
The first floor
This storey is split into two parts linked by the spiral staircase, though another staircase also leads directly to the eastern part of this level from the outside. The left part is made up of a vast reception room with a surface of approximately 100 m² as well as a snug in the tower. The former latrines can still be found here. The reception room has wood stripped flooring decorated with a cross. At the end of the afternoon, it is bathed in light through the small-paned windows. French windows lead out onto a stone terrace and to the cannon, a preserved vestige of the place's past. The eastern part includes an approximately 94-m² open-plan room that includes a lounge space, a dining area as well as a kitchen and is heated by two Gaudin wood-burning stoves. Behind a staircase in the centre of the room leading to the next level, a laundry room, utility room and the water heaters are smartly concealed.
The second floor
This storey is also divided into two parts. On the western side, there is an apartment located above the reception room, including a living room, kitchen, storage space, shower room, lavatory and a bedroom, as well as further storage space in the tower. There is an independent water heater in the shower room. On the ...





