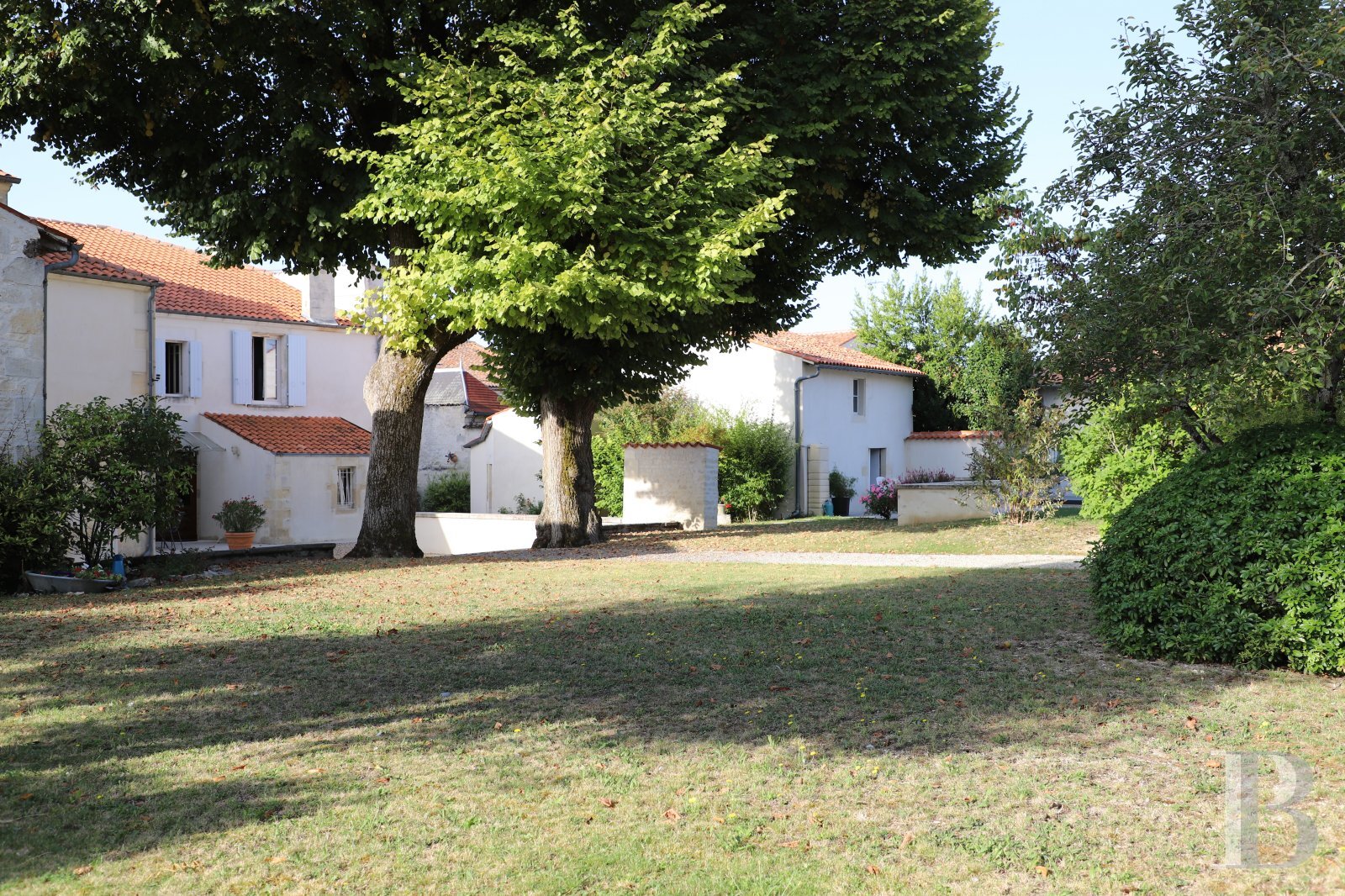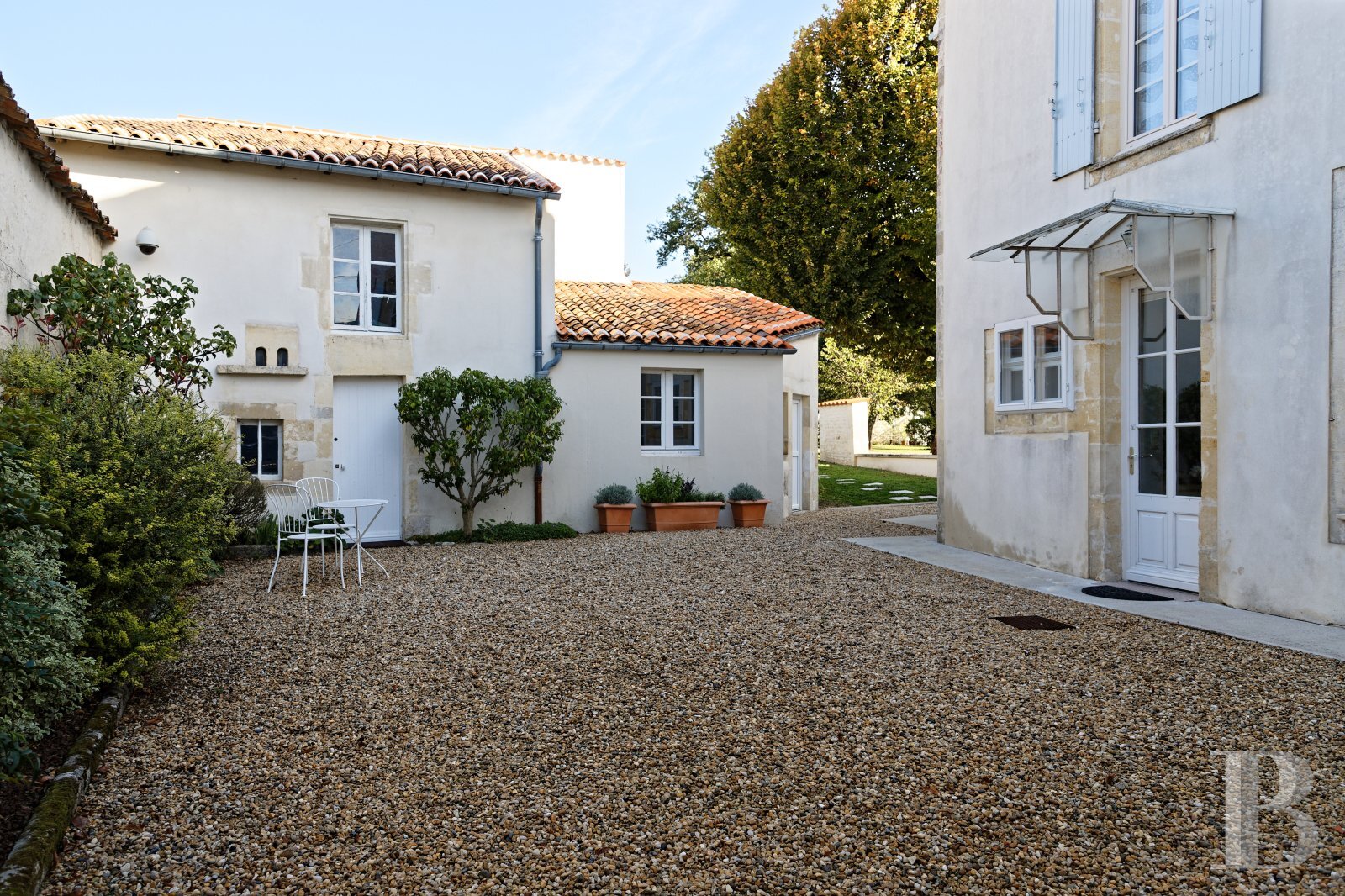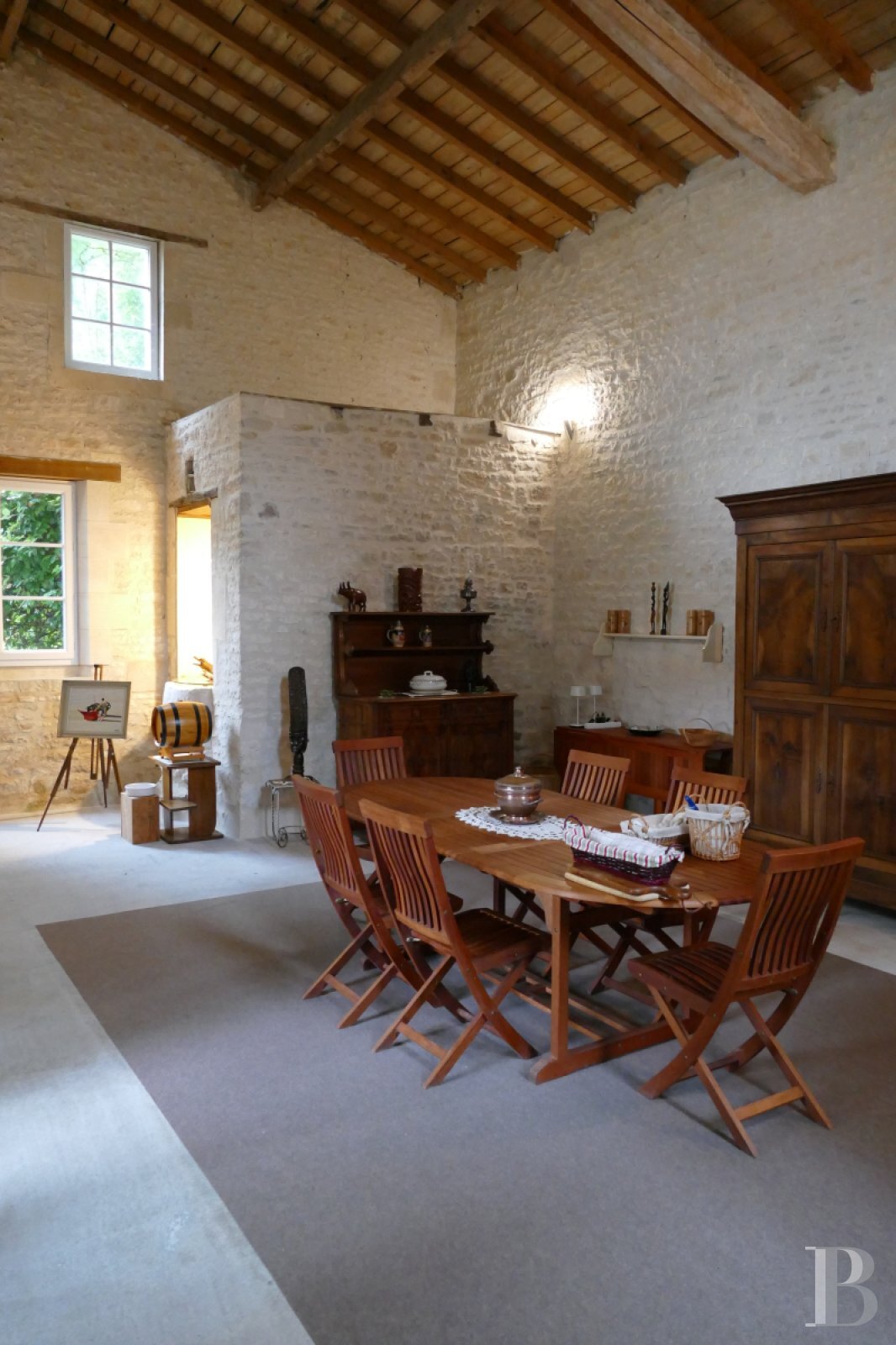A 19th-century residence, with an annexe, outbuildings, swimming pool and 2,500-m² garden, in the Charente-Maritime area, in a charming village near C
A 19th-century residence, with an annexe, outbuildings, swimming pool and 2,500-m² garden, in the Charente-Maritime area, in a charming village near Cognac and Saint-Jean-d'Angély.
This property is located in the Charente-Maritime area, in the former province of Saintonge, between Saint-Jean-d'Angély and Cognac, in a sector boasting plenty of heritage and renowned Cognac vineyards, in a village with a population of more than 2,000, boasting archetypal houses made of rubble stone with gently sloped roofs made of half-round terracotta tiles. All essential everyday services and shops, such as the bakery, cake shop and butcher's, can be reached in 2 minutes on foot. The A10 motorway between Paris and Bordeaux is 25 minutes away, the high-speed TGV railway station in Angoulême is 1 hour away (with trains taking 1 hour 50 minutes to reach Paris), while Royan and the ocean are 1 hour away.
Even though it is located in the village centre, this three-storey house is in a calm setting in a one-way street. It has a roof made of half-round terracotta tiles. The outbuildings and garden are laid out to the north. Further up the one-way street, the garage can be reached by a passageway.
The residenceThe house is rendered with light-coloured limewash apart from on the ashlar door and window frames on the four rows of openings, with a garage door also to the right of the façade. The shallow sloping roof ends on the west side with a rectangular gable end boasting a double Génoise corbel. The façade facing onto the small street has additional small windows on the second storey.
The ground floor
The entrance has a terrazzo paved floor and leads, through a door, to a corridor, at the end of which, to the right, there is a double quarter-turn elm wood staircase before a door that opens to the north into the garden. The basement can be reached via a door under the stairs. To the left, there is a dining room with a white tinplate ceiling. A serving hatch connects with the kitchen, in which there is a small window and a patio door leading into the courtyard. In this room, there is a terrazzo paved floor, white wooden fitted kitchen elements, a granite worktop and white extractor hood with a cornice. Behind the kitchen, there is a utility room and a lavatory. To the right of the entrance, a door opens into the lounge, which boasts a 19th century stone fireplace and a large corner bookcase. This room has red pine stripped flooring and a white tinplate ceiling. To the north, looking onto the garden, there is an office with one window, plus an additional room used as a laundry room, with a lavatory and a wooden, quarter turn service staircase leading upstairs. In the lounge, to the left of the fireplace, a door leads to a hallway fitted with large cupboards, which in turn leads to a large room boasting a light-coloured tiled floor, a ceiling with exposed beams and a stone fireplace. On the garden side, a quarter-turn wooden staircase leading to the upper floor stands opposite old louvred shutters used as cupboard doors. A large patio door opens onto the garden, from the dining room and summer kitchen.
The upstairs
The landing at the top of the main staircase leads to two large bedrooms with marble fireplaces and light-coloured varnished wood floors. Each bedroom has an en suite bathroom. One of them, a large bathroom located in the northwest corner of the building, boasts a corner bathtub. Behind the main staircase, through a room converted into a bedroom that overlooks the garden, the service staircase can be reached, as well as a shared shower room, which in turn leads into another large bedroom overlooking the garden. This bedroom can also be reached from a hallway, which also leads to the southern part of the house and a fourth bedroom with an en suite shower room, as well as a large room converted into a ...





